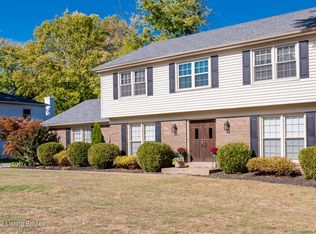This stunning 2-story home has the WOW factor! Located on a spacious flat lot, With updates throughout, no detail was overlooked, including the gleaming hardwood floors and updated baths. Relax on the patio while watching a basketball game on your very own concrete half court. The fenced yard also offers plenty of space for a garden. This home has everything you need! Enter the home through double front doors. The light-filled formal living room offers a perfect place to gather around the handsome bricked fireplace. From here, discover the formal dining room complete with chair rail and elegant chandelier. The chef of the family will adore the eat-in kitchen with a full complement of appliances including a new stove, breakfast bar, ceiling fans, and chair rail. Relax in the family room or step out through sliding doors onto the expansive patio. A charming powder room with beadboard walls rounds out the main level. On the second level, discover four bedrooms including the owner's suite with en-suite bath. Updates include new plush carpeting. Each bedroom is generously sized with ample closet space. The recently updated hall bathroom features vessel sinks, tile flooring, and marble tub. Retreat to the relaxing owner's suite complete with spa-like remodeled en-suite bath with a walk-in shower, separate vanities, and walk-in closet. The basement has been finished and offers new vinyl plank flooring. Warm up next to the fireplace in the family room. There is even a bonus room that would be an ideal spot for an office. Two laundry chutes lead to the basement laundry room and there is additional space for all your storage needs. The back of the home is the perfect spot to relax and entertain guests while you grill out on the 44' x 17' patio or invite basketball fans to compete on your own half court. The landscaping has been designed to complement the layout of the backyard and adds to its beauty. Additional features include newer driveway, triple pane lifetime windows, six-panel interior doors, two full baths have been completely re-worked and remodeled, and bus stop conveniently located at the corner. This home is located just minutes from Award Winning Oldham County Schools, shopping, fine dining and state-of-the-art medical facilities.
This property is off market, which means it's not currently listed for sale or rent on Zillow. This may be different from what's available on other websites or public sources.
