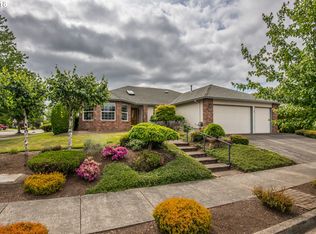Sold
$601,600
13324 Nobel Rd, Oregon City, OR 97045
3beds
1,718sqft
Residential, Single Family Residence
Built in 1999
8,276.4 Square Feet Lot
$-- Zestimate®
$350/sqft
$2,776 Estimated rent
Home value
Not available
Estimated sales range
Not available
$2,776/mo
Zestimate® history
Loading...
Owner options
Explore your selling options
What's special
Just Listed! This 3-bedroom, 2-bath ranch in Oregon City is exceptionally clean and well maintained, offering comfort and on a spacious corner lot with large RV parking. Inside, ice-cold central air conditioning and a fully updated HVAC system ensure year-round comfort. Oak hardwood floor entry welcomes you to the formal dining and living room. The kitchen is equipped with quartz countertops, dual ovens, and has a very open feel with the family room open concept. The primary suite includes a private bathroom and dual sinks. The home has updated carpets, roof has been replaced, and the more you look you'll continue to see this home was well cared for. Outside, the fully fenced backyard offers space to enjoy a permanent well maintained above-ground pool, and hot tub. Yard has sprinkler system and drip system to keep everything watered and beautiful and there's a covered patio. There's not many corner lot ranches in Oregon City like this! *Open House: Friday, June 13th, 5–7 PM & Sunday, June 15th, 1–3 PM*.
Zillow last checked: 8 hours ago
Listing updated: July 17, 2025 at 06:09am
Listed by:
Stephen Heins 503-707-5777,
Heins Real Estate LLC
Bought with:
Tami Liesy, 200108097
Keller Williams PDX Central
Source: RMLS (OR),MLS#: 748741390
Facts & features
Interior
Bedrooms & bathrooms
- Bedrooms: 3
- Bathrooms: 2
- Full bathrooms: 2
- Main level bathrooms: 2
Primary bedroom
- Features: Bathroom, Double Sinks, Suite
- Level: Main
- Area: 169
- Dimensions: 13 x 13
Bedroom 2
- Level: Main
- Area: 100
- Dimensions: 10 x 10
Bedroom 3
- Level: Main
- Area: 81
- Dimensions: 9 x 9
Dining room
- Level: Main
- Area: 130
- Dimensions: 13 x 10
Family room
- Features: Fireplace
- Level: Main
Kitchen
- Features: Dishwasher, Disposal, Island, Pantry, Free Standing Range, Free Standing Refrigerator, Quartz
- Level: Main
Living room
- Features: Living Room Dining Room Combo
- Level: Main
- Area: 169
- Dimensions: 13 x 13
Heating
- Forced Air, Fireplace(s)
Cooling
- Central Air
Appliances
- Included: Disposal, Double Oven, Free-Standing Range, Free-Standing Refrigerator, Washer/Dryer, Dishwasher, Gas Water Heater
Features
- Quartz, Sink, Kitchen Island, Pantry, Living Room Dining Room Combo, Bathroom, Double Vanity, Suite
- Flooring: Hardwood, Wall to Wall Carpet
- Basement: Crawl Space
- Number of fireplaces: 1
- Fireplace features: Gas
Interior area
- Total structure area: 1,718
- Total interior livable area: 1,718 sqft
Property
Parking
- Total spaces: 2
- Parking features: Driveway, On Street, RV Access/Parking, Garage Door Opener, Attached
- Attached garage spaces: 2
- Has uncovered spaces: Yes
Features
- Levels: One
- Stories: 1
- Patio & porch: Covered Patio
- Exterior features: Yard
- Has private pool: Yes
- Has spa: Yes
- Spa features: Free Standing Hot Tub
- Fencing: Fenced
Lot
- Size: 8,276 sqft
- Features: Corner Lot, Level, SqFt 7000 to 9999
Details
- Additional structures: RVParking, ToolShed
- Parcel number: 01848326
Construction
Type & style
- Home type: SingleFamily
- Architectural style: Ranch
- Property subtype: Residential, Single Family Residence
Materials
- Wood Siding
- Foundation: Concrete Perimeter
- Roof: Composition
Condition
- Resale
- New construction: No
- Year built: 1999
Utilities & green energy
- Gas: Gas
- Sewer: Public Sewer
- Water: Public
Community & neighborhood
Location
- Region: Oregon City
HOA & financial
HOA
- Has HOA: Yes
- HOA fee: $150 annually
Other
Other facts
- Listing terms: Cash,Conventional,FHA,VA Loan
- Road surface type: Paved
Price history
| Date | Event | Price |
|---|---|---|
| 7/16/2025 | Sold | $601,600+0.3%$350/sqft |
Source: | ||
| 6/16/2025 | Pending sale | $599,900$349/sqft |
Source: | ||
| 6/11/2025 | Listed for sale | $599,900+220%$349/sqft |
Source: | ||
| 5/25/2000 | Sold | $187,442+218.2%$109/sqft |
Source: Public Record Report a problem | ||
| 10/14/1999 | Sold | $58,900$34/sqft |
Source: Public Record Report a problem | ||
Public tax history
| Year | Property taxes | Tax assessment |
|---|---|---|
| 2025 | $6,213 +10.2% | $310,092 +3% |
| 2024 | $5,635 +2.5% | $301,061 +3% |
| 2023 | $5,498 +6% | $292,293 +3% |
Find assessor info on the county website
Neighborhood: Gaffney Lane
Nearby schools
GreatSchools rating
- 4/10Gaffney Lane Elementary SchoolGrades: K-5Distance: 0.5 mi
- 3/10Gardiner Middle SchoolGrades: 6-8Distance: 1.4 mi
- 8/10Oregon City High SchoolGrades: 9-12Distance: 1.5 mi
Schools provided by the listing agent
- Elementary: Gaffney Lane
- Middle: Gardiner
- High: Oregon City
Source: RMLS (OR). This data may not be complete. We recommend contacting the local school district to confirm school assignments for this home.
Get pre-qualified for a loan
At Zillow Home Loans, we can pre-qualify you in as little as 5 minutes with no impact to your credit score.An equal housing lender. NMLS #10287.
