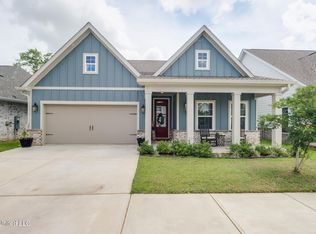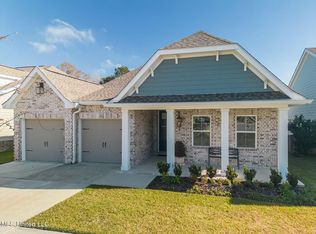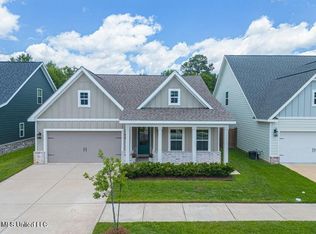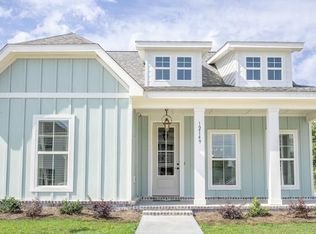Closed
Price Unknown
13324 Hawk Pl, Gulfport, MS 39503
5beds
2,527sqft
Residential, Single Family Residence
Built in 2023
6,534 Square Feet Lot
$399,600 Zestimate®
$--/sqft
$2,707 Estimated rent
Home value
$399,600
$380,000 - $420,000
$2,707/mo
Zestimate® history
Loading...
Owner options
Explore your selling options
What's special
Welcome to this spacious and thoughtfully designed 5 bedroom, 3 bath home that offers flexibility and comfort for the entire family. The open and inviting floor plan is perfect for entertaining, with the primary suite and two additional bedrooms conveniently located on the main floor. The special details crafted by the homeowner such as the custom wood entertainment center, built-ins in the primary walk-in closet and storage space under the stairs, make it an exceptional home, distinct in its design and features.
Upstairs, you'll find two more bedrooms, full bath and large separate living area- perfect for a playroom, workout space, media room, or additional lounge area.
Whether you're hosting gatherings or simply enjoying quiet evenings at home, this floor plan offers the versatility to meet your needs.
Centrally located, this home offers easy access to the area's best restaurants, shopping, entertainment, and everything the Mississippi Gulf Coast has to offer. Plus, it's tucked within the desirable Florence Garden community, where residents can enjoy special amenities like a 27-acre lake, walking trails, parks, a community pool and pickle ball courts (coming soon). Here, you'll find the perfect balance of space, functionality, and convenience.
Zillow last checked: 8 hours ago
Listing updated: November 25, 2025 at 09:06am
Listed by:
Meghan M Butterfield 228-669-6981,
Coastal Realty Group
Bought with:
Ben W Cowart, S57027
Coastal Realty Group
Source: MLS United,MLS#: 4117325
Facts & features
Interior
Bedrooms & bathrooms
- Bedrooms: 5
- Bathrooms: 3
- Full bathrooms: 3
Primary bedroom
- Level: First
Bedroom
- Level: First
Bedroom
- Level: First
Bedroom
- Level: Second
Bedroom
- Level: Second
Primary bathroom
- Level: First
Bathroom
- Level: First
Bathroom
- Level: Second
Bonus room
- Level: Second
Family room
- Level: Second
Living room
- Level: First
Heating
- Central
Cooling
- Central Air
Appliances
- Included: Built-In Range, Built-In Refrigerator, Disposal, Microwave
Features
- Built-in Features, Ceiling Fan(s), Kitchen Island, Open Floorplan, Primary Downstairs, Walk-In Closet(s)
- Flooring: Vinyl, Tile
- Has fireplace: No
Interior area
- Total structure area: 2,527
- Total interior livable area: 2,527 sqft
Property
Parking
- Total spaces: 2
- Parking features: Garage Faces Front
- Garage spaces: 2
Features
- Levels: Two
- Stories: 2
- Patio & porch: Front Porch
- Exterior features: Private Yard
- Fencing: Fenced
- Waterfront features: None
Lot
- Size: 6,534 sqft
- Features: Front Yard
Details
- Parcel number: 0908e01001.088
Construction
Type & style
- Home type: SingleFamily
- Property subtype: Residential, Single Family Residence
Materials
- Brick, HardiPlank Type
- Foundation: Slab
- Roof: Architectural Shingles
Condition
- New construction: No
- Year built: 2023
Utilities & green energy
- Sewer: Public Sewer
- Water: Public
- Utilities for property: Electricity Connected, Natural Gas Connected, Water Connected, Fiber to the House
Community & neighborhood
Location
- Region: Gulfport
- Subdivision: Florence Gardens
HOA & financial
HOA
- Has HOA: Yes
- HOA fee: $120 monthly
- Services included: Maintenance Grounds
- Second HOA fee: $1,000 one time
Price history
| Date | Event | Price |
|---|---|---|
| 11/21/2025 | Sold | -- |
Source: MLS United #4117325 | ||
| 9/10/2025 | Pending sale | $399,500$158/sqft |
Source: MLS United #4117325 | ||
| 6/25/2025 | Listed for sale | $399,500$158/sqft |
Source: MLS United #4117325 | ||
Public tax history
| Year | Property taxes | Tax assessment |
|---|---|---|
| 2024 | $3,893 +865% | $35,243 +944.2% |
| 2023 | $403 -0.6% | $3,375 |
| 2022 | $406 -0.3% | $3,375 -85% |
Find assessor info on the county website
Neighborhood: 39503
Nearby schools
GreatSchools rating
- 5/10River Oaks Elementary SchoolGrades: K-6Distance: 1.9 mi
- NANorth Gulfport Middle SchoolGrades: 7-8Distance: 4.4 mi
- 7/10Harrison Central High SchoolGrades: 9-12Distance: 4.6 mi
Sell for more on Zillow
Get a free Zillow Showcase℠ listing and you could sell for .
$399,600
2% more+ $7,992
With Zillow Showcase(estimated)
$407,592


