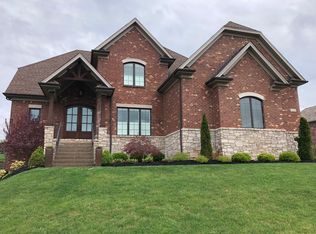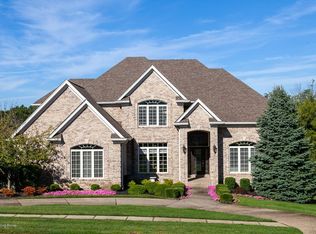Fabulous Hillcrest Home with an open floor plan and large windows that overlook a private wooded area with gorgeous tree-top views. The eat in kitchen has custom cabinetry, including custom paneled refrigerator, granite countertops, a planning desk, an island and a 5-burner gas range. The breakfast bar accommodates a busy family with convenience and style. The screened in porch is off of the kitchen and offers a peaceful view of the woods. The Trex decking is an upgrade that proves to be maintenance free. The kitchen opens to the great room with a gas fireplace flanked by custom built-in cabinetry, hardwood floors and a wall of windows. A large first floor office provides privacy with French doors and lots of natural light. The dining room has decorative wainscoting and hardwood floors, it is large enough for a banquet size table. The open floor plan allows for a wonderful flow for easy entertaining or family gatherings. The oversized laundry room and stylish powder bath complete the first floor. Upstairs you will find a private primary suite with trey ceiling, crown molding and an adjoining bath. The primary bath has separate double vanities, large soaking tub and a large shower. The custom closet is an added bonus! There are 4 additional bedrooms. One with an en-suite bathroom and the others share jack n jill baths. All bedrooms have large closets. The finished lower level has plenty of natural light and leads to the patio and private flat backyard. You will find a wet bar and kitchenette, perfect for game night and parties. There is a large family room with a fireplace and an additional bedroom and full bath. Ample storage space with shelving and a storage area for lawn equipment with exterior entrance is an added bonus. This home comes with a water purification system and full house water softener.
This property is off market, which means it's not currently listed for sale or rent on Zillow. This may be different from what's available on other websites or public sources.

