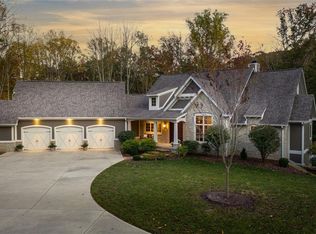This home has it all! Privacy, views, & space for everyone! Custom built home tucked in the middle of almost 18 acres w/two ponds. Great home for the busy family & only minutes from town. Open floorplan w/lots of south facing windows overlooking one of the ponds. Kitchen features granite counters, 2 dishwashers, induction range, double ovens, walk-in pantry. High efficiency heat pump just installed w/transferable lifetime warranty. Main floor master has two walk-in closets, double vanities, separate whirlpool tub & shower. Second main floor bedroom currently being used as home school room. Basement has additional 3 bedrooms plus a library, huge family room with a drinking fountain, girl???s & boy???s bathrooms and second laundry room.
This property is off market, which means it's not currently listed for sale or rent on Zillow. This may be different from what's available on other websites or public sources.

