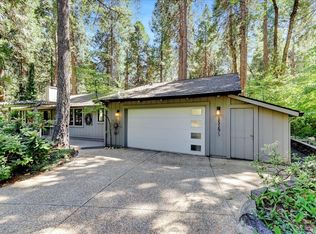STATELY MOUNTAIN HOME surrounded by YOUR OWN PRIVATE FOREST. Warm and Inviting interior spaces are flooded with light on this south facing ½ acre lot. Features include an oversized living room w/ fireplace and beamed ceiling. Generous updated kitchen w/ gorgeous pine vaulted ceiling, beautiful cabinetry & counters which opens to dining room w/ forest views and access to entertainer’s deck. Dream family room w/ vaulted wood ceilings, skylights & woodstove feels like mtn. retreat. Oversized Master Suite can accommodate sitting room or office w/ private deck. 2 Garages (SHOP) with RV parking. Extra storage under house. Beautiful setting has mature landscaping, walkways, stone retaining walls & more.
This property is off market, which means it's not currently listed for sale or rent on Zillow. This may be different from what's available on other websites or public sources.
