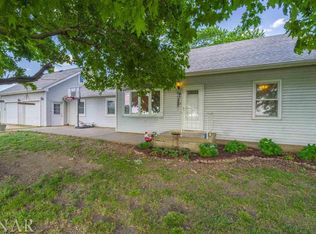Country home on 5+ acres in award winning Tri Valley schools! Master suite on main floor (18x26), main floor laundry, private well, windows replaced 2007, new kitchen appliances 2019. Beautiful country setting, property has refurbished barns with stalls for 6+ horses, automatic watering system in barn, round pen, chicken coop with separate incubation room, bunk house area in barn that has heat, ac, electricity, water and refrigerator. This property receives an annual stipend of $964 from the wind farm. This is a beautiful mini-farm, ready to bring out your horses and put them in a pasture they will love. 10 minutes to Bloomington's east side.
This property is off market, which means it's not currently listed for sale or rent on Zillow. This may be different from what's available on other websites or public sources.
