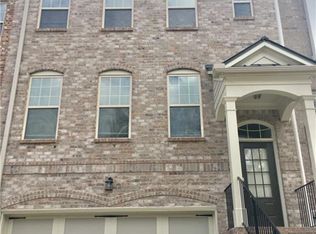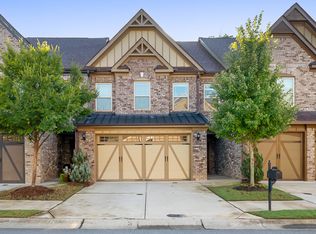Closed
$584,500
13321 Flamingo Rd, Milton, GA 30004
4beds
2,150sqft
Townhouse, Residential
Built in 2016
3,615.48 Square Feet Lot
$591,300 Zestimate®
$272/sqft
$2,976 Estimated rent
Home value
$591,300
$538,000 - $650,000
$2,976/mo
Zestimate® history
Loading...
Owner options
Explore your selling options
What's special
**Charming 3-Sided Brick Townhouse in Desirable Milton Community** Welcome to this stunning 3-sided brick townhouse located in the highly sought-after Milton, Georgia. With its spacious 4 bedrooms and 3.5 bathrooms, this home offers the perfect blend of luxury and comfort. Step inside to discover beautifully refreshed hardwood floors that lead you through an inviting and open floor plan. The kitchen is a chef’s dream, featuring a large island perfect for meal prep or casual dining, complemented by modern appliances and ample cabinetry. The cozy living room boasts a charming fireplace, creating a warm and inviting atmosphere for family gatherings or quiet evenings at home. The master suite is a true retreat with its generous walk-in closet and an en-suite bathroom featuring a large, relaxing tub—ideal for unwinding after a long day. Enjoy the additional living space provided by the full basement, which includes a convenient kitchenette and plenty of room for entertainment or relaxation. This townhouse is nestled in a secure, gated community, offering peace of mind and a sense of exclusivity. The property also includes a 2-car garage and ample storage options throughout. Experience the perfect blend of elegance and functionality in this exceptional Milton home—where every detail has been thoughtfully designed to enhance your living experience. Don’t miss out on this incredible opportunity!
Zillow last checked: 9 hours ago
Listing updated: December 09, 2024 at 10:52pm
Listing Provided by:
CJ Glover,
Virtual Properties Realty. Biz
Bought with:
KIMBERLY STEWARD, 306871
LoKation Real Estate, LLC
Source: FMLS GA,MLS#: 7449307
Facts & features
Interior
Bedrooms & bathrooms
- Bedrooms: 4
- Bathrooms: 4
- Full bathrooms: 3
- 1/2 bathrooms: 1
Primary bedroom
- Features: Other
- Level: Other
Bedroom
- Features: Other
Primary bathroom
- Features: Double Vanity, Separate Tub/Shower, Soaking Tub
Dining room
- Features: Open Concept
Kitchen
- Features: Breakfast Room, Cabinets Other, Cabinets Stain, Kitchen Island, Pantry, Pantry Walk-In, Solid Surface Counters, Stone Counters
Heating
- Central, Natural Gas
Cooling
- Ceiling Fan(s), Central Air
Appliances
- Included: Dishwasher, Disposal, Dryer, Gas Range, Microwave, Refrigerator, Washer
- Laundry: Laundry Room, Upper Level
Features
- Double Vanity, Entrance Foyer, High Ceilings 9 ft Upper
- Flooring: Carpet, Hardwood, Other
- Windows: Double Pane Windows, Shutters
- Basement: Exterior Entry,Finished,Finished Bath,Full,Interior Entry
- Number of fireplaces: 1
- Fireplace features: Decorative, Living Room
- Common walls with other units/homes: End Unit
Interior area
- Total structure area: 2,150
- Total interior livable area: 2,150 sqft
Property
Parking
- Total spaces: 2
- Parking features: Garage
- Garage spaces: 2
Accessibility
- Accessibility features: None
Features
- Levels: Three Or More
- Patio & porch: Front Porch, Patio
- Exterior features: None, No Dock
- Pool features: None
- Spa features: None
- Fencing: None
- Has view: Yes
- View description: Other
- Waterfront features: None
- Body of water: None
Lot
- Size: 3,615 sqft
- Features: Other
Details
- Additional structures: None
- Parcel number: 21 547009724234
- Other equipment: None
- Horse amenities: None
Construction
Type & style
- Home type: Townhouse
- Architectural style: Townhouse
- Property subtype: Townhouse, Residential
- Attached to another structure: Yes
Materials
- Brick 3 Sides
- Foundation: Slab
- Roof: Composition
Condition
- Resale
- New construction: No
- Year built: 2016
Utilities & green energy
- Electric: None
- Sewer: Public Sewer
- Water: Public
- Utilities for property: Cable Available, Electricity Available, Natural Gas Available, Sewer Available, Water Available
Green energy
- Energy efficient items: None
- Energy generation: None
Community & neighborhood
Security
- Security features: Fire Alarm, Smoke Detector(s)
Community
- Community features: Dog Park, Gated, Homeowners Assoc, Park, Pool
Location
- Region: Milton
- Subdivision: Hidden Forest
HOA & financial
HOA
- Has HOA: Yes
- HOA fee: $225 monthly
- Services included: Maintenance Grounds, Maintenance Structure, Pest Control, Swim, Tennis
Other
Other facts
- Listing terms: Conventional,FHA,VA Loan
- Ownership: Other
- Road surface type: Asphalt
Price history
| Date | Event | Price |
|---|---|---|
| 12/2/2024 | Sold | $584,500-2.4%$272/sqft |
Source: | ||
| 11/9/2024 | Pending sale | $599,000$279/sqft |
Source: | ||
| 10/26/2024 | Price change | $599,000-3.3%$279/sqft |
Source: | ||
| 10/7/2024 | Price change | $619,500-1%$288/sqft |
Source: | ||
| 9/7/2024 | Listed for sale | $625,500+86.4%$291/sqft |
Source: | ||
Public tax history
| Year | Property taxes | Tax assessment |
|---|---|---|
| 2024 | $4,257 +16% | $230,320 |
| 2023 | $3,670 -8.7% | $230,320 +36.2% |
| 2022 | $4,018 -9.8% | $169,080 +3% |
Find assessor info on the county website
Neighborhood: 30004
Nearby schools
GreatSchools rating
- 6/10Manning Oaks Elementary SchoolGrades: PK-5Distance: 1.9 mi
- 7/10Hopewell Middle SchoolGrades: 6-8Distance: 1.4 mi
- 9/10Alpharetta High SchoolGrades: 9-12Distance: 2.1 mi
Schools provided by the listing agent
- Elementary: Manning Oaks
- Middle: Hopewell
- High: Alpharetta
Source: FMLS GA. This data may not be complete. We recommend contacting the local school district to confirm school assignments for this home.
Get a cash offer in 3 minutes
Find out how much your home could sell for in as little as 3 minutes with a no-obligation cash offer.
Estimated market value
$591,300
Get a cash offer in 3 minutes
Find out how much your home could sell for in as little as 3 minutes with a no-obligation cash offer.
Estimated market value
$591,300

