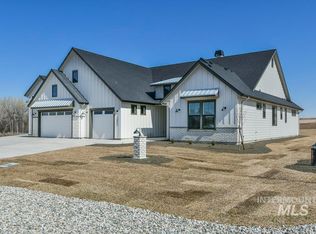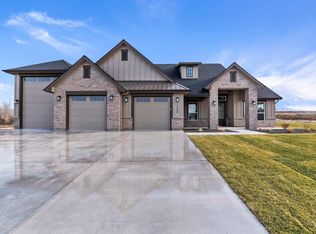Nestled in the heart of Sunny Slope, lies a brick ranch-style home unlike any other. This solid and sturdy abode boasts large rooms with hardwood floors, floor-to-ceiling windows that invite in natural light and breathtaking views. The kitchen has updated cabinetry that is both functional and stylish. Throughout the home, you will find charming details like coved ceilings, pocket doors, and elegant arches, all of which serve to add to its timeless appeal. If you're looking for a home that's as close to nature as it is to the city, you've found it. This property is conveniently located near Lake Lowell, making it the perfect place for fishing and boating enthusiasts. With 1.94 acres of land, you'll have plenty of room for a workshop, barn, or even a small pasture for your animals! No CCR's or HOA, you'll have the freedom to create the homestead of your dreams. Whether you're looking to relax on a warm summer evening or host a barbecue. Two wells, one for irrigation and one for potable water and 2 septics.
This property is off market, which means it's not currently listed for sale or rent on Zillow. This may be different from what's available on other websites or public sources.

