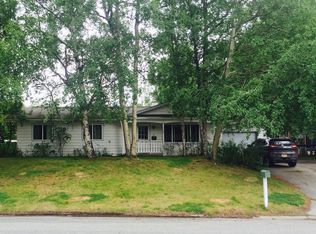Sold on 05/01/25
Price Unknown
13320 Cove Cir, Anchorage, AK 99515
3beds
1,884sqft
Single Family Residence
Built in 1969
10,454.4 Square Feet Lot
$544,400 Zestimate®
$--/sqft
$3,168 Estimated rent
Home value
$544,400
$479,000 - $615,000
$3,168/mo
Zestimate® history
Loading...
Owner options
Explore your selling options
What's special
This home has been nurtured and cared for the last several decades by a family that took meticulous care of their home.The 1000 sf added shop in the back is a one of a kind in this sought after Oceanview Neighborhood.3 bedrooms, 2 bathrooms on a typical split level floor plan.Complete list of additions under Documents.Clean and move in ready or bring ideas for a complete remodel. Downstairs can be turned into a master suite! The gardens throughout have been planted so they come back with their beauty annually with no extra work on your part. Maintenance History: - House Roof 2-3 Years Old - Shop Roof 6 Years Old - Driveway Dug Up & Completely Re-done 4 Years Ago - Driveway Resealed 1 Year Ago - Sauna - Back Deck Redone with TREX 3 Years Ago - Kitchen Counter & Cabinets Redone 7 Years Ago - New Windows & Airtight Fire Place with Energy Audit 10 Years Ago - Appliances less than 5 Years Old - Downstairs Floor Replaced 2 Years Ago - Hot Water Heater Replaced 2 Years Ago - Ring Alarm Installed 2 Years Ago
Zillow last checked: 8 hours ago
Listing updated: May 01, 2025 at 02:47pm
Listed by:
Locals Realty Group,
Real Broker LLC - Guaranteed
Bought with:
Allison Houston
Century 21 Realty Solutions
Source: AKMLS,MLS#: 25-3052
Facts & features
Interior
Bedrooms & bathrooms
- Bedrooms: 3
- Bathrooms: 2
- Full bathrooms: 2
Heating
- Fireplace(s), Baseboard, Natural Gas
Appliances
- Included: Dishwasher, Range/Oven, Refrigerator, Washer &/Or Dryer
Features
- Basement, BR/BA on Main Level, BR/BA Primary on Main Level, Family Room
- Flooring: Carpet, Laminate
- Has basement: No
- Has fireplace: Yes
- Common walls with other units/homes: No Common Walls
Interior area
- Total structure area: 1,884
- Total interior livable area: 1,884 sqft
Property
Parking
- Total spaces: 5
- Parking features: Garage Door Opener, Paved, RV Access/Parking, Attached, Heated Garage, No Carport
- Attached garage spaces: 5
- Has uncovered spaces: Yes
Features
- Levels: Split Entry
- Patio & porch: Deck/Patio
- Exterior features: Private Yard
- Fencing: Fenced
- Waterfront features: None, No Access
Lot
- Size: 10,454 sqft
- Features: Cul-De-Sac, Fire Service Area, Landscaped
- Topography: Level
Details
- Additional structures: Barn/Shop, Shed(s)
- Parcel number: 0181238300001
- Zoning: R1A
- Zoning description: Single Family Residential
Construction
Type & style
- Home type: SingleFamily
- Property subtype: Single Family Residence
Materials
- Unknown
- Foundation: Unknown - BTV
Condition
- New construction: No
- Year built: 1969
Utilities & green energy
- Sewer: Public Sewer
- Water: Public
- Utilities for property: Electric
Green energy
- Green verification: Post Improvement AkWarm Rating
Community & neighborhood
Location
- Region: Anchorage
Other
Other facts
- Road surface type: Paved
Price history
| Date | Event | Price |
|---|---|---|
| 5/1/2025 | Sold | -- |
Source: | ||
| 4/1/2025 | Pending sale | $530,000+2.9%$281/sqft |
Source: | ||
| 3/28/2025 | Listed for sale | $515,000$273/sqft |
Source: | ||
| 9/24/2009 | Sold | -- |
Source: Agent Provided | ||
Public tax history
| Year | Property taxes | Tax assessment |
|---|---|---|
| 2025 | $7,183 +6.1% | $454,900 +8.5% |
| 2024 | $6,771 +3.3% | $419,400 +8.9% |
| 2023 | $6,557 +4.5% | $385,000 +3.3% |
Find assessor info on the county website
Neighborhood: Old Seward-Oceanview
Nearby schools
GreatSchools rating
- NAOcean View Elementary SchoolGrades: PK-6Distance: 1.1 mi
- 9/10Goldenview Middle SchoolGrades: 7-8Distance: 3.1 mi
- 10/10South Anchorage High SchoolGrades: 9-12Distance: 1.7 mi
Schools provided by the listing agent
- Elementary: Ocean View
- Middle: Goldenview
- High: South Anchorage
Source: AKMLS. This data may not be complete. We recommend contacting the local school district to confirm school assignments for this home.
