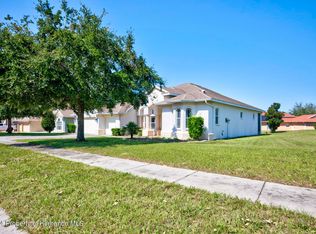PRICE REDUCTION! Please see the virtual tour attached to this listing! This remarkable custom home on a spacious corner lot is located in the the beautiful, private gated community of Pristine Place. This home is very close to the community clubhouse, swimming pool and other amenities. There is plenty of room for a pool as side and front yards are very large. The split floor plan has 3 bedrooms and 2 bathrooms with an extra large den/office and huge laundry/utility room and 3-car garage. The space is very open, boasting lofty ceilings with tray designs in the master bedroom and den. Enjoy the privacy of your new home with custom plantation shutters and window treatments throughout with beautiful marble window sills. The master bathroom has a separate tub and shower with dual sinks. Never run out of storage space as every bedroom has a walk in closet for all your needs. The upgraded kitchen has cambria stone counter tops, rustic tile backsplash, stainless steel appliances with convection oven and a walk in pantry. It opens to the breakfast area, family/great room and formal dining room. Sit back and enjoy the double-sided fireplace view from both the great room and the large screened-in patio with outdoor kitchen. Recent updates to the home include: new privacy landscaping, newer vinyl plank flooring, a freshly painted exterior, pressure-cleaning and the propane that powers fireplace is paid for through end of '20. This beautiful, upscale community is truly the gem of Spring Hill, and includes a large community pool, playground, clubhouse, tennis courts and fitness center. Minutes to Veterans Expressway and walking distance to Challenger K-8 Math & Science Academy, an A+ rated school.
This property is off market, which means it's not currently listed for sale or rent on Zillow. This may be different from what's available on other websites or public sources.
