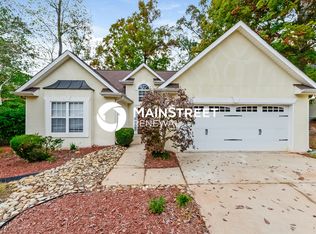This home is exclusively offered by Brandywine Homes USA on a first-come, first-approved basis until the lease is signed and the security deposit is paid.
Security Deposit: Varies based on credit, with a standard deposit equal to 1 month's rent. Security Deposit Alternatives available - $150 fee (subject to approval).
Additional mandatory fees: $60 application fee per applicant, $100 lease admin fee, and $25 Empower Program fee. Additional fees may apply, including $30 for smart home services, $175 for pool maintenance, and charges for pet fees (3 max), self-guided tours, and RBP Premier insurance.
Brandywine Homes USA is an Equal Housing Lessor under the FHA. Lease terms apply. Photos may feature models and virtual staging.
BEWARE OF LEASING FRAUD: We do not advertise on Craigslist or Facebook and will never ask you to wire funds. This property allows self guided viewing without an appointment. Contact for details.
House for rent
$2,475/mo
1332 Worcester Trl, McDonough, GA 30253
5beds
2,440sqft
Price may not include required fees and charges.
Single family residence
Available now
Cats, dogs OK
-- A/C
-- Laundry
-- Parking
-- Heating
What's special
- 21 days
- on Zillow |
- -- |
- -- |
Travel times
Add up to $600/yr to your down payment
Consider a first-time homebuyer savings account designed to grow your down payment with up to a 6% match & 4.15% APY.
Facts & features
Interior
Bedrooms & bathrooms
- Bedrooms: 5
- Bathrooms: 3
- Full bathrooms: 3
Interior area
- Total interior livable area: 2,440 sqft
Video & virtual tour
Property
Parking
- Details: Contact manager
Details
- Parcel number: 074D01115000
Construction
Type & style
- Home type: SingleFamily
- Property subtype: Single Family Residence
Community & HOA
Location
- Region: Mcdonough
Financial & listing details
- Lease term: Contact For Details
Price history
| Date | Event | Price |
|---|---|---|
| 7/15/2025 | Listed for rent | $2,475$1/sqft |
Source: Zillow Rentals | ||
| 6/16/2025 | Listing removed | $2,475$1/sqft |
Source: Zillow Rentals | ||
| 6/12/2025 | Price change | $2,475+2.1%$1/sqft |
Source: Zillow Rentals | ||
| 5/30/2025 | Sold | $309,100-10.4%$127/sqft |
Source: | ||
| 5/30/2025 | Listed for rent | $2,425$1/sqft |
Source: Zillow Rentals | ||
![[object Object]](https://photos.zillowstatic.com/fp/790176ffa0764bea3464156a3493696e-p_i.jpg)
