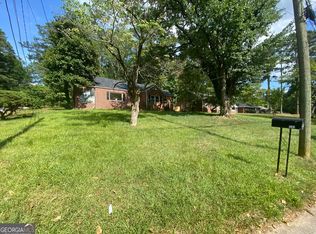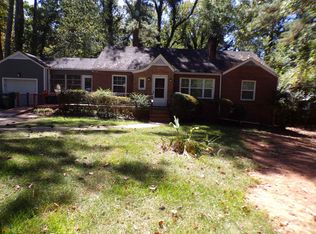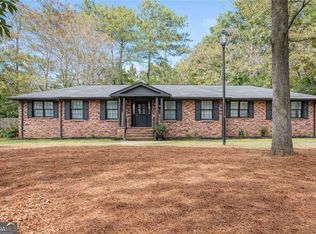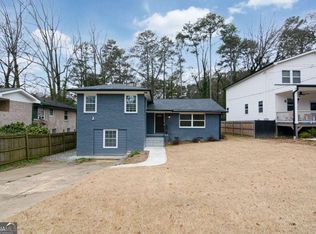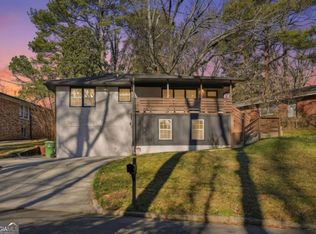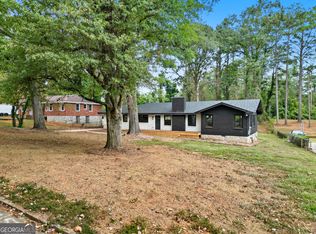Welcome to 1332 Willis Mill Road SW, a beautifully renovated 4-bedroom, 2.5-bath home featuring a massive open floor plan perfect for today's lifestyle. From the moment you step inside, you'll appreciate the seamless flow of the living, dining, and kitchen areas, all accented by luxury vinyl plank (LVP) flooring throughout. The stunning gourmet kitchen is the heart of the home, offering granite countertops, a large center island, and brand-new stainless steel appliances, ideal for entertaining or everyday living. The open design provides excellent natural light and flexibility for gatherings of any size. The spacious primary suite offers a private retreat, while three additional bedrooms provide room for guests, a home office, or growing families. With 2.5 fully updated bathrooms, modern finishes, and thoughtful upgrades throughout, this home is truly move-in ready. Enjoy easy access to nearby West Manor Park, Lionel Hampton-Beecher Hills Park, Cascade Springs Nature Preserve, Perkerson Park, and West End Park, offering playgrounds, trails, green space, and outdoor fun just minutes away. Additional highlights include a sunroom, generous living areas, and a detached garage, all situated on a spacious lot. Conveniently located near major highways, shopping, and dining, this home delivers space, style, and comfort in one complete package. Schedule your private showing today and experience this turnkey home for yourself!
Active
$439,000
1332 Willis Mill Rd SW, Atlanta, GA 30311
4beds
2,053sqft
Est.:
Single Family Residence
Built in 1953
0.64 Acres Lot
$431,300 Zestimate®
$214/sqft
$-- HOA
What's special
Modern finishesDetached garageExcellent natural lightLarge center islandMassive open floor planBrand-new stainless steel appliancesSpacious lot
- 25 days |
- 1,326 |
- 90 |
Zillow last checked: 8 hours ago
Listing updated: January 30, 2026 at 10:07pm
Listed by:
Danny Emmett 4047718629,
Keller Williams Realty Atl. Partners
Source: GAMLS,MLS#: 10674455
Tour with a local agent
Facts & features
Interior
Bedrooms & bathrooms
- Bedrooms: 4
- Bathrooms: 3
- Full bathrooms: 2
- 1/2 bathrooms: 1
- Main level bathrooms: 2
- Main level bedrooms: 4
Rooms
- Room types: Sun Room
Dining room
- Features: Seats 12+
Kitchen
- Features: Breakfast Bar
Heating
- Natural Gas
Cooling
- Ceiling Fan(s), Central Air
Appliances
- Included: Dishwasher, Gas Water Heater, Refrigerator
- Laundry: Common Area
Features
- Beamed Ceilings, In-Law Floorplan, Master On Main Level
- Flooring: Tile
- Windows: Double Pane Windows
- Basement: None
- Attic: Pull Down Stairs
- Number of fireplaces: 1
- Fireplace features: Family Room
- Common walls with other units/homes: No Common Walls
Interior area
- Total structure area: 2,053
- Total interior livable area: 2,053 sqft
- Finished area above ground: 2,053
- Finished area below ground: 0
Property
Parking
- Total spaces: 2
- Parking features: Garage, Garage Door Opener, Kitchen Level, Side/Rear Entrance
- Has garage: Yes
Features
- Levels: One
- Stories: 1
- Patio & porch: Deck, Screened
- Fencing: Wood
- Body of water: None
Lot
- Size: 0.64 Acres
- Features: Corner Lot, Level, Private
- Residential vegetation: Cleared, Partially Wooded
Details
- Parcel number: 14 020100040301
Construction
Type & style
- Home type: SingleFamily
- Architectural style: Ranch
- Property subtype: Single Family Residence
Materials
- Brick
- Foundation: Block
- Roof: Composition
Condition
- Resale
- New construction: No
- Year built: 1953
Utilities & green energy
- Sewer: Public Sewer
- Water: Public
- Utilities for property: Cable Available, Electricity Available, Natural Gas Available
Community & HOA
Community
- Features: None
- Subdivision: None
HOA
- Has HOA: No
- Services included: Other
Location
- Region: Atlanta
Financial & listing details
- Price per square foot: $214/sqft
- Tax assessed value: $298,700
- Annual tax amount: $4,888
- Date on market: 1/17/2026
- Cumulative days on market: 25 days
- Listing agreement: Exclusive Right To Sell
- Listing terms: 1031 Exchange,Cash,Conventional,FHA,VA Loan
- Electric utility on property: Yes
Estimated market value
$431,300
$410,000 - $453,000
$2,907/mo
Price history
Price history
| Date | Event | Price |
|---|---|---|
| 1/17/2026 | Listed for sale | $439,000+12.9%$214/sqft |
Source: | ||
| 12/18/2025 | Listed for rent | $2,950+18.2%$1/sqft |
Source: Zillow Rentals Report a problem | ||
| 10/23/2025 | Listing removed | $389,000$189/sqft |
Source: | ||
| 10/14/2025 | Listed for sale | $389,000-7.2%$189/sqft |
Source: | ||
| 10/8/2025 | Listing removed | $419,000$204/sqft |
Source: | ||
Public tax history
Public tax history
| Year | Property taxes | Tax assessment |
|---|---|---|
| 2024 | $4,892 +74.9% | $119,480 +15.9% |
| 2023 | $2,796 -24.2% | $103,120 +13.1% |
| 2022 | $3,689 +19.2% | $91,160 +23.2% |
Find assessor info on the county website
BuyAbility℠ payment
Est. payment
$2,539/mo
Principal & interest
$2070
Property taxes
$315
Home insurance
$154
Climate risks
Neighborhood: Adams Park
Nearby schools
GreatSchools rating
- 4/10Cascade Elementary SchoolGrades: PK-5Distance: 0.3 mi
- 3/10Young Middle SchoolGrades: 6-8Distance: 1.6 mi
- 3/10Mays High SchoolGrades: 9-12Distance: 2.3 mi
Schools provided by the listing agent
- Elementary: Cascade
- High: Mays
Source: GAMLS. This data may not be complete. We recommend contacting the local school district to confirm school assignments for this home.
- Loading
- Loading
