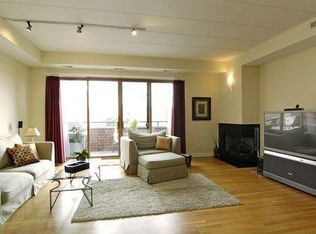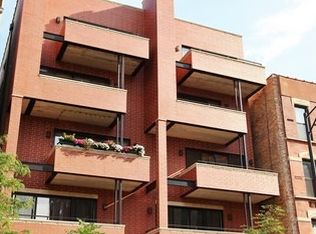Flooded with natural light, this extra-wide 3-bedroom, 2-bath home offers 10' ceilings and over 1700 square feet of living space in an intimate, well-maintained boutique elevator building in the heart of the West Loop. The open-concept layout features a Chef's kitchen complete with stainless steel appliances, granite countertops, a wine fridge, and a breakfast bar with seating for four. The spacious living room includes a cozy fireplace and opens to a large private terrace-perfect for relaxing or entertaining. The primary suite boasts a walk-in closet, private balcony, and an ensuite bath with dual vanity & jacuzzi tub. Two generously sized additional bedrooms and a second full bath are located just down the hall. One exterior parking space and a storage unit are included. Recent upgrades include: new carpet in the secondary bedrooms, new hardwood flooring in the primary bedroom, refinished floors throughout, and fresh paint on walls, cabinets, and doors. This pet- and rental-friendly building features concrete ceilings and is ideally located just two blocks from Skinner Elementary, a park, and the West Loop 569 Dog Park. Enjoy close proximity to Randolph Street and Fulton Market's renowned dining and shopping, plus convenient access to public transit, highways, Whole Foods, Mariano's, West Loop Market, and the United Center. Explore the property in 3D-click the 3D button for a virtual tour and walk through every detail. 1 month security deposit. Parking is available for an additional $200/month.
This property is off market, which means it's not currently listed for sale or rent on Zillow. This may be different from what's available on other websites or public sources.


