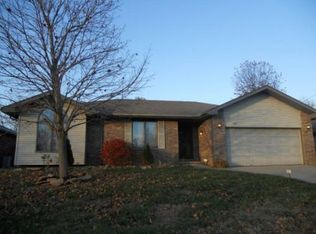Beautifully remodeled home with tall-beamed ceiling in the huge living room, gorgeous fireplace and so much new to see! All windows (except for 1 kitchen), cabinets, sinks, granite countertops, backsplash, trim, interior doors, faucets, flooring, paint, light fixtures and appliances are brand spankin new. The kitchen has a large pantry and the roof and HVAC are just a couple years old. The fenced back yard has a very nice 15 x 14 shingled & vinyl sided outbuilding. You shouldn't have to do a thing to this one except move your stuff in and have fun decorating! (Owner is a licensed realtor.)
This property is off market, which means it's not currently listed for sale or rent on Zillow. This may be different from what's available on other websites or public sources.


