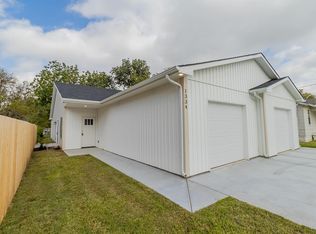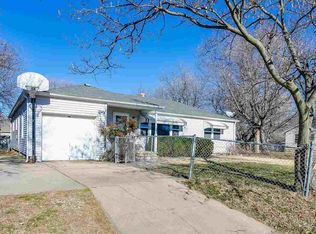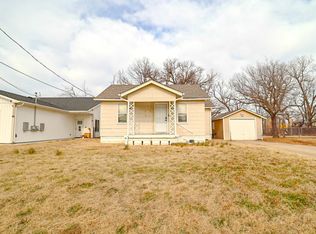Sold
Price Unknown
1332 W Haskell St, Wichita, KS 67213
3beds
1,100sqft
Duplex
Built in 2023
-- sqft lot
$202,700 Zestimate®
$--/sqft
$1,339 Estimated rent
Home value
$202,700
$186,000 - $221,000
$1,339/mo
Zestimate® history
Loading...
Owner options
Explore your selling options
What's special
New Zero entry Construction with no Special Taxes!! This home features 3 bedrooms and 2 bath, with a 1 car garage. Concrete floors with granite countertops and white cabinetry throughout! Island Kitchen with eating space, spacious living room with sliders to patio and large laundry. Master bedroom features a walk-in closet and door to back patio and yard. Great home for 1st time buyer or investor! Also Listed with both sides for $340,000. General taxes are estimated. Information deemed reliable, not guaranteed.
Zillow last checked: 8 hours ago
Listing updated: August 08, 2023 at 03:57pm
Listed by:
Carolyn Stephenson CELL:316-806-6686,
Berkshire Hathaway PenFed Realty
Source: SCKMLS,MLS#: 625078
Facts & features
Interior
Bedrooms & bathrooms
- Bedrooms: 3
- Bathrooms: 2
- Full bathrooms: 2
Primary bedroom
- Description: Concrete
- Level: Main
- Area: 137.25
- Dimensions: 13'6x10'2
Bedroom
- Description: Concrete
- Level: Main
- Area: 118.13
- Dimensions: 11'3x10'6
Bedroom
- Description: Concrete
- Level: Main
- Area: 114
- Dimensions: 12x9'6
Kitchen
- Description: Concrete
- Level: Main
- Area: 99
- Dimensions: 11x9
Living room
- Description: Concrete
- Level: Main
- Area: 220
- Dimensions: 20x11
Heating
- Electric
Cooling
- Electric
Appliances
- Included: Dishwasher, Disposal, Microwave, Refrigerator, Range
- Laundry: Main Level, Laundry Room
Features
- Walk-In Closet(s)
- Doors: Storm Door(s)
- Windows: Storm Window(s)
- Basement: None
- Has fireplace: No
Interior area
- Total interior livable area: 1,100 sqft
- Finished area above ground: 1,100
- Finished area below ground: 0
Property
Parking
- Total spaces: 1
- Parking features: Attached, Zero Entry
- Garage spaces: 1
Features
- Levels: One
- Stories: 1
- Patio & porch: Patio
- Exterior features: Zero Step Entry
Lot
- Size: 3,484 sqft
- Features: Standard
Details
- Parcel number: 129310440104201
Construction
Type & style
- Home type: MultiFamily
- Architectural style: Ranch
- Property subtype: Duplex
Materials
- Frame
- Foundation: None
- Roof: Composition
Condition
- Year built: 2023
Details
- Builder name: Nettcorp, LLC
Utilities & green energy
- Utilities for property: Public
Community & neighborhood
Community
- Community features: Sidewalks
Location
- Region: Wichita
- Subdivision: UNKNOWN
HOA & financial
HOA
- Has HOA: No
Other
Other facts
- Ownership: Builder
- Road surface type: Paved
Price history
Price history is unavailable.
Public tax history
| Year | Property taxes | Tax assessment |
|---|---|---|
| 2024 | $1,937 +645.6% | $18,399 +244.8% |
| 2023 | $260 +172.6% | $5,336 |
| 2022 | $95 -0.9% | -- |
Find assessor info on the county website
Neighborhood: Southwest
Nearby schools
GreatSchools rating
- 4/10Woodman Elementary SchoolGrades: PK-5Distance: 0.5 mi
- 4/10Truesdell Middle SchoolGrades: 6-8Distance: 0.4 mi
- 1/10South High SchoolGrades: 9-12Distance: 1.6 mi
Schools provided by the listing agent
- Elementary: Woodman
- Middle: Truesdell
- High: South
Source: SCKMLS. This data may not be complete. We recommend contacting the local school district to confirm school assignments for this home.


