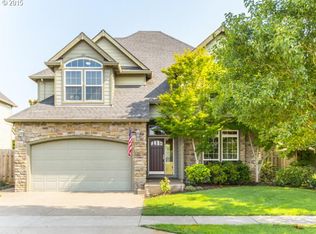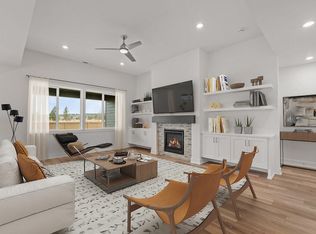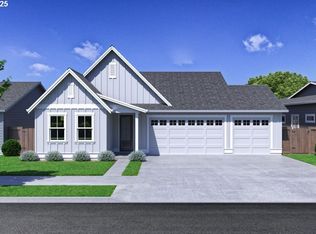NEW PRICE! Relax in the beautiful, serene setting of this lovely 4 bedroom +bonus room, 2 1/2 bath suburban haven, located in coveted Tofte Farms in Canby. Well-built Renaissance Homes craftsmanship means you won’t sacrifice quality finishes, modern amenities, or stylish upgrades...including granite countertops, stainless steel appliances, and hardwood floors. Live comfortably in 3211 square feet, enjoying the peaceful territorial view of century old farmland from your front windows. Community pool for summertime fun, and close to shopping, schools, and parks. Small-town living at its finest, yet commutable to the city!
This property is off market, which means it's not currently listed for sale or rent on Zillow. This may be different from what's available on other websites or public sources.


