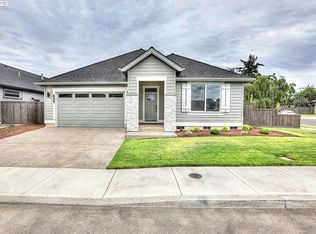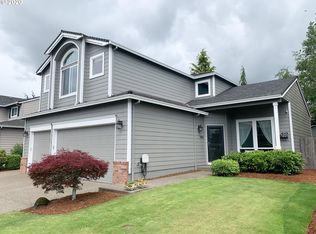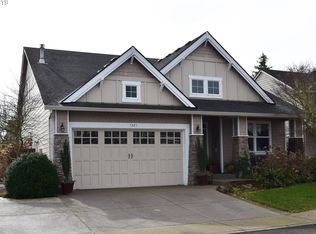Sold
$684,000
1332 SE 14th Ave, Canby, OR 97013
3beds
1,971sqft
Residential, Single Family Residence
Built in 2023
-- sqft lot
$685,300 Zestimate®
$347/sqft
$2,934 Estimated rent
Home value
$685,300
$644,000 - $726,000
$2,934/mo
Zestimate® history
Loading...
Owner options
Explore your selling options
What's special
Welcome to this stunning single-level home in the sought-after Tofte Farms neighborhood, built by the renowned Pahlisch Homes. Offering quality craftsmanship and modern design, this 3-bedroom plus office home is perfect for those who appreciate both style and function. The spacious great room features vaulted ceilings, a cozy gas fireplace with custom built-ins, and an open layout that flows seamlessly into the kitchen. The chef-inspired island kitchen boasts sleek quartz countertops, a walk-in pantry, and ample storage. A grand entry with a coffered ceiling welcomes you into the home, enhancing its open and airy feel. The primary suite is a true retreat, offering vaulted ceilings, private access to the covered patio, and a massive walk-in closet. The luxurious primary bath includes double sinks, a walk-in shower, and a free-standing soaking tub for the ultimate spa-like experience. Step outside to the beautifully landscaped backyard, perfect for outdoor living and entertaining. Enjoy raised garden beds, a custom outdoor fireplace, a covered patio, and expansive paver pathways. The fenced yard, complete with a sprinkler system, adds to the home's charm.
Zillow last checked: 8 hours ago
Listing updated: July 14, 2025 at 08:49am
Listed by:
Becki Unger 503-504-1866,
Better Homes & Gardens Realty,
Gina Hosford 503-789-4809,
Better Homes & Gardens Realty
Bought with:
Daniela Hanna, 200204169
Tilikum Realty LLC
Source: RMLS (OR),MLS#: 399898043
Facts & features
Interior
Bedrooms & bathrooms
- Bedrooms: 3
- Bathrooms: 2
- Full bathrooms: 2
- Main level bathrooms: 2
Primary bedroom
- Features: Bathtub, Tile Floor, Vaulted Ceiling, Walkin Closet, Walkin Shower
- Level: Main
Bedroom 2
- Level: Main
Bedroom 3
- Level: Main
Dining room
- Level: Main
Kitchen
- Features: Dishwasher, Gas Appliances, Island, Pantry, Quartz
- Level: Main
Living room
- Features: Builtin Features, Fireplace, Vaulted Ceiling
- Level: Main
Office
- Level: Main
Heating
- Forced Air, Fireplace(s)
Cooling
- Central Air
Appliances
- Included: Built In Oven, Dishwasher, Disposal, Gas Appliances, Microwave, Plumbed For Ice Maker, Stainless Steel Appliance(s), Gas Water Heater
- Laundry: Laundry Room
Features
- High Ceilings, Quartz, Soaking Tub, Vaulted Ceiling(s), Kitchen Island, Pantry, Built-in Features, Bathtub, Walk-In Closet(s), Walkin Shower
- Flooring: Hardwood, Tile
- Windows: Vinyl Frames
- Basement: Crawl Space
- Number of fireplaces: 1
- Fireplace features: Gas, Outside
Interior area
- Total structure area: 1,971
- Total interior livable area: 1,971 sqft
Property
Parking
- Total spaces: 2
- Parking features: Driveway, Garage Door Opener, Attached
- Attached garage spaces: 2
- Has uncovered spaces: Yes
Accessibility
- Accessibility features: Garage On Main, Ground Level, Main Floor Bedroom Bath, One Level, Accessibility
Features
- Levels: One
- Stories: 1
- Patio & porch: Covered Patio, Patio
- Exterior features: Raised Beds
- Fencing: Fenced
Lot
- Features: Level, Sprinkler, SqFt 5000 to 6999
Details
- Parcel number: 05038107
Construction
Type & style
- Home type: SingleFamily
- Architectural style: Ranch
- Property subtype: Residential, Single Family Residence
Materials
- Brick, Lap Siding
- Foundation: Concrete Perimeter
- Roof: Composition
Condition
- Resale
- New construction: No
- Year built: 2023
Utilities & green energy
- Gas: Gas
- Sewer: Public Sewer
- Water: Public
Community & neighborhood
Location
- Region: Canby
- Subdivision: Tofte Farms
Other
Other facts
- Listing terms: Cash,Conventional
- Road surface type: Paved
Price history
| Date | Event | Price |
|---|---|---|
| 7/14/2025 | Sold | $684,000-1.6%$347/sqft |
Source: | ||
| 6/24/2025 | Pending sale | $694,900$353/sqft |
Source: | ||
| 5/16/2025 | Listed for sale | $694,900+8.6%$353/sqft |
Source: | ||
| 3/29/2023 | Sold | $639,900-1.5%$325/sqft |
Source: | ||
| 3/9/2023 | Pending sale | $649,900$330/sqft |
Source: | ||
Public tax history
| Year | Property taxes | Tax assessment |
|---|---|---|
| 2024 | $6,297 +2.4% | $355,029 +3% |
| 2023 | $6,149 +521.1% | $344,689 +502.6% |
| 2022 | $990 | $57,203 |
Find assessor info on the county website
Neighborhood: 97013
Nearby schools
GreatSchools rating
- 3/10Philander Lee Elementary SchoolGrades: K-6Distance: 0.4 mi
- 3/10Baker Prairie Middle SchoolGrades: 7-8Distance: 0.5 mi
- 7/10Canby High SchoolGrades: 9-12Distance: 1.1 mi
Schools provided by the listing agent
- Elementary: Lee
- Middle: Baker Prairie
- High: Canby
Source: RMLS (OR). This data may not be complete. We recommend contacting the local school district to confirm school assignments for this home.
Get a cash offer in 3 minutes
Find out how much your home could sell for in as little as 3 minutes with a no-obligation cash offer.
Estimated market value
$685,300
Get a cash offer in 3 minutes
Find out how much your home could sell for in as little as 3 minutes with a no-obligation cash offer.
Estimated market value
$685,300


