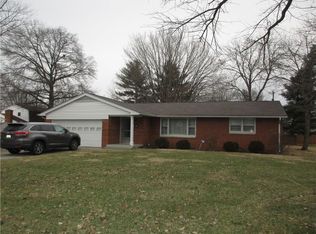Sold
$325,000
1332 Rocky Ford Rd, Columbus, IN 47203
2beds
2,988sqft
Residential, Single Family Residence
Built in 1935
0.46 Acres Lot
$326,500 Zestimate®
$109/sqft
$1,980 Estimated rent
Home value
$326,500
$291,000 - $366,000
$1,980/mo
Zestimate® history
Loading...
Owner options
Explore your selling options
What's special
Nestled in a prime Columbus location walking distance from Blackwell Park, the elementary school and the highschool! this single-family residence in Bartholomew County awaits, presenting an attractive property in amazing, turnkey condition. Imagine relaxing evenings in the living room, the fireplace casting a warm glow as you unwind from the day. In the kitchen, discover the beauty of fully customizable Ikea shaker cabinets, the convenience of a kitchen peninsula, and the sleek design of a wall chimney range hood above the stovetop, complemented by an elegant backsplash. The primary bedroom offers a private retreat with its own ensuite bathroom, complete with a luxurious soaking tub, perfect for peaceful relaxation. Do your laundry in luxury with heated floors in the laundry room! Step outside to discover a fenced backyard, complete with a patio and outdoor dining area, ideal for entertaining or enjoying quiet moments. The inviting porch provides a comfortable space to greet guests or simply watch the world go by. A fire pit promises cozy gatherings under the stars, while the laundry room adds practicality to daily living. 2 car attached garage and a 2 car detached garage with robust fireplace to give potential to all kinds of possibilities.
Zillow last checked: 8 hours ago
Listing updated: September 03, 2025 at 03:38pm
Listing Provided by:
Adam Weddle 317-652-2185,
F.C. Tucker Company
Bought with:
Jason Gatewood
Sweetwater Realty LLC
Source: MIBOR as distributed by MLS GRID,MLS#: 22048223
Facts & features
Interior
Bedrooms & bathrooms
- Bedrooms: 2
- Bathrooms: 3
- Full bathrooms: 2
- 1/2 bathrooms: 1
- Main level bathrooms: 2
- Main level bedrooms: 2
Primary bedroom
- Level: Main
- Area: 132 Square Feet
- Dimensions: 11x12
Bedroom 2
- Level: Main
- Area: 132 Square Feet
- Dimensions: 11x12
Dining room
- Level: Main
- Area: 165 Square Feet
- Dimensions: 15x11
Kitchen
- Features: Tile-Ceramic
- Level: Main
- Area: 150 Square Feet
- Dimensions: 15x10
Living room
- Level: Main
- Area: 210 Square Feet
- Dimensions: 15x14
Mud room
- Features: Tile-Ceramic
- Level: Main
- Area: 126 Square Feet
- Dimensions: 14x9
Office
- Level: Main
- Area: 63 Square Feet
- Dimensions: 7x9
Play room
- Level: Basement
- Area: 552 Square Feet
- Dimensions: 12x46
Utility room
- Features: Other
- Level: Basement
- Area: 552 Square Feet
- Dimensions: 12x46
Heating
- Forced Air, Natural Gas
Cooling
- Central Air
Appliances
- Included: Disposal, Gas Water Heater, MicroHood, Gas Oven, Refrigerator, Microwave, Washer, Dryer, Dishwasher, Range Hood
- Laundry: Connections All, Main Level, Laundry Room
Features
- Attic Access, Built-in Features, Ceiling Fan(s), Hardwood Floors
- Flooring: Hardwood
- Basement: Finished Walls,Partially Finished
- Attic: Access Only
- Number of fireplaces: 1
- Fireplace features: Family Room, Masonry, Living Room
Interior area
- Total structure area: 2,988
- Total interior livable area: 2,988 sqft
- Finished area below ground: 890
Property
Parking
- Total spaces: 4
- Parking features: Attached, Gravel, Garage Door Opener, Heated Garage
- Attached garage spaces: 4
Features
- Levels: One
- Stories: 1
- Patio & porch: Covered, Patio
- Exterior features: Fire Pit
- Fencing: Fenced,Partial
Lot
- Size: 0.46 Acres
Details
- Parcel number: 039607230008900005
- Horse amenities: None
Construction
Type & style
- Home type: SingleFamily
- Architectural style: Bungalow
- Property subtype: Residential, Single Family Residence
Materials
- Aluminum Siding, Brick
- Foundation: Block
Condition
- Updated/Remodeled
- New construction: No
- Year built: 1935
Utilities & green energy
- Water: Private
- Utilities for property: Electricity Connected
Community & neighborhood
Location
- Region: Columbus
- Subdivision: Parkside
Price history
| Date | Event | Price |
|---|---|---|
| 9/2/2025 | Sold | $325,000$109/sqft |
Source: | ||
| 7/30/2025 | Pending sale | $325,000$109/sqft |
Source: | ||
| 7/25/2025 | Price change | $325,000-7.1%$109/sqft |
Source: | ||
| 7/16/2025 | Listed for sale | $350,000+14.8%$117/sqft |
Source: | ||
| 8/22/2023 | Sold | $305,000+3.4%$102/sqft |
Source: | ||
Public tax history
| Year | Property taxes | Tax assessment |
|---|---|---|
| 2024 | $2,982 -0.4% | $313,100 +26.2% |
| 2023 | $2,994 +10.9% | $248,100 0% |
| 2022 | $2,699 +25.2% | $248,200 +12% |
Find assessor info on the county website
Neighborhood: 47203
Nearby schools
GreatSchools rating
- 6/10Parkside Elementary SchoolGrades: PK-6Distance: 0.2 mi
- 5/10Northside Middle SchoolGrades: 7-8Distance: 0.7 mi
- 7/10Columbus North High SchoolGrades: 9-12Distance: 0.9 mi
Schools provided by the listing agent
- Elementary: Parkside Elementary School
- Middle: Northside Middle School
- High: Columbus North High School
Source: MIBOR as distributed by MLS GRID. This data may not be complete. We recommend contacting the local school district to confirm school assignments for this home.
Get pre-qualified for a loan
At Zillow Home Loans, we can pre-qualify you in as little as 5 minutes with no impact to your credit score.An equal housing lender. NMLS #10287.
Sell for more on Zillow
Get a Zillow Showcase℠ listing at no additional cost and you could sell for .
$326,500
2% more+$6,530
With Zillow Showcase(estimated)$333,030
