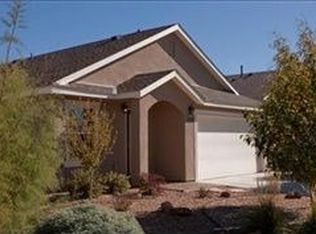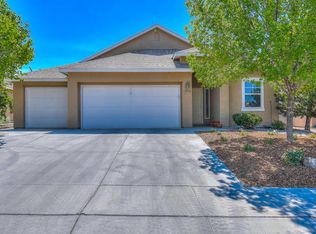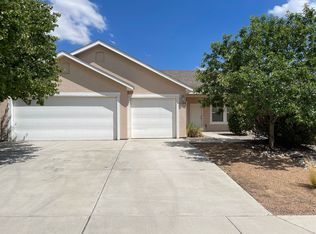Sold
Price Unknown
1332 Reynosa Loop SE, Rio Rancho, NM 87124
5beds
2,679sqft
Single Family Residence
Built in 2005
5,227.2 Square Feet Lot
$435,100 Zestimate®
$--/sqft
$2,693 Estimated rent
Home value
$435,100
$413,000 - $457,000
$2,693/mo
Zestimate® history
Loading...
Owner options
Explore your selling options
What's special
Open floor plan features formal living room plus a spacious family room with a cozy fireplace for those frigid winter nights. Delightful country kitchen with enough cabinets to please even the pickiest chef. Convenient island too. Guest bedroom downstairs. New carpet, blinds and fresh paint..nothing to do, but move in. Close to shopping, eateries, parks and so much more.
Zillow last checked: 8 hours ago
Listing updated: September 11, 2023 at 10:33am
Listed by:
Fred E Colfack 505-828-1075,
Colfack Real Estate Team LLC
Bought with:
Jonathan M Ortiz, 44118
Southwest Elite Real Estate
Source: SWMLS,MLS#: 1038328
Facts & features
Interior
Bedrooms & bathrooms
- Bedrooms: 5
- Bathrooms: 3
- Full bathrooms: 3
Primary bedroom
- Level: Upper
- Area: 299
- Dimensions: 23 x 13
Bedroom 2
- Level: Upper
- Area: 156
- Dimensions: 13 x 12
Bedroom 3
- Level: Upper
- Area: 143
- Dimensions: 13 x 11
Kitchen
- Level: Main
- Area: 360
- Dimensions: 24 x 15
Living room
- Level: Main
- Area: 169
- Dimensions: 13 x 13
Heating
- Central, Forced Air
Cooling
- Refrigerated
Appliances
- Included: Dishwasher, Free-Standing Gas Range
- Laundry: Gas Dryer Hookup, Washer Hookup, Dryer Hookup, ElectricDryer Hookup
Features
- Bathtub, Ceiling Fan(s), Dual Sinks, Garden Tub/Roman Tub, Country Kitchen, Kitchen Island, Multiple Living Areas, Soaking Tub, Separate Shower, Tub Shower, Water Closet(s), Walk-In Closet(s)
- Flooring: Carpet, Tile
- Windows: Double Pane Windows, Insulated Windows
- Has basement: No
- Number of fireplaces: 1
- Fireplace features: Glass Doors
Interior area
- Total structure area: 2,679
- Total interior livable area: 2,679 sqft
Property
Parking
- Total spaces: 3
- Parking features: Attached, Finished Garage, Garage
- Attached garage spaces: 3
Features
- Levels: Two
- Stories: 2
- Patio & porch: Open, Patio
- Exterior features: Private Yard
- Fencing: Wall
Lot
- Size: 5,227 sqft
Details
- Parcel number: 1012068014089
- Zoning description: R-1
Construction
Type & style
- Home type: SingleFamily
- Property subtype: Single Family Residence
Materials
- Frame, Stucco
- Roof: Pitched
Condition
- Resale
- New construction: No
- Year built: 2005
Utilities & green energy
- Sewer: Public Sewer
- Water: Public
- Utilities for property: Cable Available
Green energy
- Energy generation: None
Community & neighborhood
Security
- Security features: Smoke Detector(s)
Location
- Region: Rio Rancho
Other
Other facts
- Listing terms: Cash,Conventional,FHA,VA Loan
- Road surface type: Paved
Price history
| Date | Event | Price |
|---|---|---|
| 9/11/2023 | Sold | -- |
Source: | ||
| 8/5/2023 | Pending sale | $399,900$149/sqft |
Source: | ||
| 7/31/2023 | Price change | $399,900-5.9%$149/sqft |
Source: | ||
| 7/20/2023 | Listed for sale | $425,000$159/sqft |
Source: | ||
| 1/5/2018 | Listing removed | $1,395$1/sqft |
Source: Information Desk Report a problem | ||
Public tax history
| Year | Property taxes | Tax assessment |
|---|---|---|
| 2025 | $4,988 -2.8% | $133,092 +0.4% |
| 2024 | $5,133 +55.1% | $132,626 +62.3% |
| 2023 | $3,310 +1.8% | $81,740 +3% |
Find assessor info on the county website
Neighborhood: Rio Rancho Estates
Nearby schools
GreatSchools rating
- 7/10Maggie Cordova Elementary SchoolGrades: K-5Distance: 0.4 mi
- 5/10Lincoln Middle SchoolGrades: 6-8Distance: 1.5 mi
- 7/10Rio Rancho High SchoolGrades: 9-12Distance: 2.4 mi
Get a cash offer in 3 minutes
Find out how much your home could sell for in as little as 3 minutes with a no-obligation cash offer.
Estimated market value$435,100
Get a cash offer in 3 minutes
Find out how much your home could sell for in as little as 3 minutes with a no-obligation cash offer.
Estimated market value
$435,100


