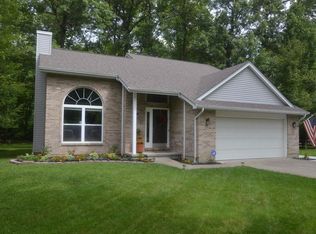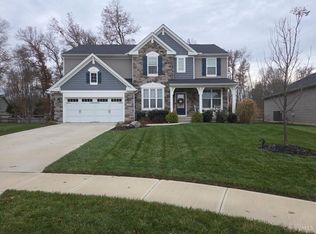Sold for $470,000 on 02/28/24
$470,000
1332 Post Creek Rd, Batavia, OH 45103
3beds
2,133sqft
Single Family Residence
Built in 2006
0.62 Acres Lot
$468,900 Zestimate®
$220/sqft
$2,218 Estimated rent
Home value
$468,900
$445,000 - $492,000
$2,218/mo
Zestimate® history
Loading...
Owner options
Explore your selling options
What's special
A must see fabulous, custom built, 2133 sq ft ranch style home that sits back on a beautiful wooded .62 acre fenced lot in a cul-de-sac. Spectacular transitional open floor plan that has 23 ft high cathedral ceilings. High end quality updates throughout. Front and back covered porches. See attached features that notes each valuable upgrade inside this one of a kind home. Do not miss out on being the new proud owners of this fantastic property!
Zillow last checked: 8 hours ago
Listing updated: February 29, 2024 at 06:26am
Listed by:
Elizabeth Waits 513-324-6046,
Sibcy Cline, Inc. 513-474-4800,
Chris R Waits 513-324-6045,
Sibcy Cline, Inc.
Bought with:
Michele R. Bray, 2017000282
Century 21 RedSun
Source: Cincy MLS,MLS#: 1793625 Originating MLS: Cincinnati Area Multiple Listing Service
Originating MLS: Cincinnati Area Multiple Listing Service

Facts & features
Interior
Bedrooms & bathrooms
- Bedrooms: 3
- Bathrooms: 2
- Full bathrooms: 2
Primary bedroom
- Features: Bath Adjoins, Walk-In Closet(s)
- Level: First
- Area: 221
- Dimensions: 17 x 13
Bedroom 2
- Level: First
- Area: 150
- Dimensions: 15 x 10
Bedroom 3
- Level: First
- Area: 132
- Dimensions: 12 x 11
Bedroom 4
- Area: 0
- Dimensions: 0 x 0
Bedroom 5
- Area: 0
- Dimensions: 0 x 0
Primary bathroom
- Features: Tile Floor, Jetted Tub
Bathroom 1
- Level: First
Bathroom 2
- Level: First
Dining room
- Features: Chandelier, Cork/Bamboo Floor, Wood Floor
- Level: First
- Area: 99
- Dimensions: 11 x 9
Family room
- Area: 0
- Dimensions: 0 x 0
Great room
- Features: Cork/Bamboo Floor
- Level: First
- Area: 340
- Dimensions: 20 x 17
Kitchen
- Features: Eat-in Kitchen, Pantry, Quartz Counters, Wood Cabinets, Wood Floor
- Area: 224
- Dimensions: 16 x 14
Living room
- Area: 0
- Dimensions: 0 x 0
Office
- Features: Cork/Bamboo Floor
- Level: First
- Area: 143
- Dimensions: 13 x 11
Heating
- Electric, Forced Air, Heat Pump
Cooling
- Ceiling Fan(s), Central Air
Appliances
- Included: Dishwasher, Disposal, Gas Cooktop, Microwave, Oven/Range, Refrigerator, Tankless Water Heater
Features
- High Ceilings, Beamed Ceilings, Cathedral Ceiling(s), Heated Floors, Recessed Lighting
- Windows: Insulated Windows
- Basement: Full,Concrete
Interior area
- Total structure area: 2,133
- Total interior livable area: 2,133 sqft
Property
Parking
- Total spaces: 2
- Parking features: Concrete, Driveway
- Attached garage spaces: 2
- Has uncovered spaces: Yes
Features
- Levels: One
- Stories: 1
- Patio & porch: Covered Deck/Patio, Deck
- Fencing: Wood
- Has view: Yes
- View description: Trees/Woods
Lot
- Size: 0.62 Acres
Details
- Additional structures: Shed(s)
- Parcel number: 032008B097.
- Zoning description: Residential
Construction
Type & style
- Home type: SingleFamily
- Architectural style: Ranch,Transitional
- Property subtype: Single Family Residence
Materials
- Brick, Vinyl Siding
- Foundation: Concrete Perimeter
- Roof: Shingle
Condition
- New construction: No
- Year built: 2006
Utilities & green energy
- Gas: Natural
- Sewer: Public Sewer
- Water: Public
Community & neighborhood
Location
- Region: Batavia
HOA & financial
HOA
- Has HOA: No
Other
Other facts
- Listing terms: No Special Financing,Other
- Road surface type: Paved
Price history
| Date | Event | Price |
|---|---|---|
| 2/28/2024 | Sold | $470,000-3.1%$220/sqft |
Source: | ||
| 1/29/2024 | Pending sale | $485,000$227/sqft |
Source: | ||
| 1/11/2024 | Price change | $485,000-3%$227/sqft |
Source: | ||
| 12/19/2023 | Price change | $500,000-4.8%$234/sqft |
Source: | ||
| 10/26/2023 | Price change | $525,000-4.5%$246/sqft |
Source: | ||
Public tax history
| Year | Property taxes | Tax assessment |
|---|---|---|
| 2024 | $6,409 -0.3% | $137,410 |
| 2023 | $6,427 +36.7% | $137,410 +54.4% |
| 2022 | $4,702 -0.6% | $88,970 |
Find assessor info on the county website
Neighborhood: 45103
Nearby schools
GreatSchools rating
- 7/10Batavia Elementary SchoolGrades: PK-5Distance: 5.5 mi
- 7/10Batavia Middle SchoolGrades: 6-8Distance: 2.4 mi
- 7/10Batavia High SchoolGrades: 9-12Distance: 5.3 mi
Get a cash offer in 3 minutes
Find out how much your home could sell for in as little as 3 minutes with a no-obligation cash offer.
Estimated market value
$468,900
Get a cash offer in 3 minutes
Find out how much your home could sell for in as little as 3 minutes with a no-obligation cash offer.
Estimated market value
$468,900

