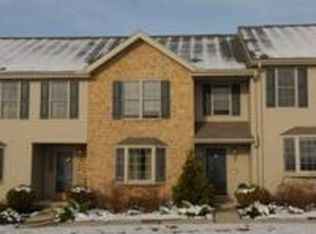Sold for $250,000
Street View
$250,000
1332 Overlook Rd, Middletown, PA 17057
3beds
2baths
1,586sqft
SingleFamily
Built in 2004
6,116 Square Feet Lot
$308,900 Zestimate®
$158/sqft
$1,929 Estimated rent
Home value
$308,900
$290,000 - $327,000
$1,929/mo
Zestimate® history
Loading...
Owner options
Explore your selling options
What's special
1332 Overlook Rd, Middletown, PA 17057 is a single family home that contains 1,586 sq ft and was built in 2004. It contains 3 bedrooms and 2.5 bathrooms. This home last sold for $250,000 in August 2023.
The Zestimate for this house is $308,900. The Rent Zestimate for this home is $1,929/mo.
Facts & features
Interior
Bedrooms & bathrooms
- Bedrooms: 3
- Bathrooms: 2.5
Heating
- Other
Cooling
- Central
Features
- Basement: Partially finished
Interior area
- Total interior livable area: 1,586 sqft
Property
Parking
- Parking features: Garage - Attached
Features
- Exterior features: Other
Lot
- Size: 6,116 sqft
Details
- Parcel number: 360331670000000
Construction
Type & style
- Home type: SingleFamily
Materials
- Foundation: Other
Condition
- Year built: 2004
Community & neighborhood
Location
- Region: Middletown
HOA & financial
HOA
- Has HOA: Yes
- HOA fee: $30 monthly
Price history
| Date | Event | Price |
|---|---|---|
| 8/7/2023 | Sold | $250,000$158/sqft |
Source: Public Record Report a problem | ||
| 1/17/2023 | Sold | $250,000$158/sqft |
Source: | ||
| 12/31/2022 | Pending sale | $250,000$158/sqft |
Source: | ||
| 12/29/2022 | Listed for sale | $250,000+38.1%$158/sqft |
Source: | ||
| 5/3/2005 | Sold | $180,977$114/sqft |
Source: Public Record Report a problem | ||
Public tax history
| Year | Property taxes | Tax assessment |
|---|---|---|
| 2025 | $5,727 | $151,100 |
| 2023 | -- | -- |
| 2022 | -- | -- |
Find assessor info on the county website
Neighborhood: 17057
Nearby schools
GreatSchools rating
- 7/10Kunkel El SchoolGrades: K-5Distance: 0.7 mi
- 6/10Middletown Area Middle SchoolGrades: 6-8Distance: 1.3 mi
- 4/10Middletown Area High SchoolGrades: 9-12Distance: 1.7 mi
Get pre-qualified for a loan
At Zillow Home Loans, we can pre-qualify you in as little as 5 minutes with no impact to your credit score.An equal housing lender. NMLS #10287.
Sell for more on Zillow
Get a Zillow Showcase℠ listing at no additional cost and you could sell for .
$308,900
2% more+$6,178
With Zillow Showcase(estimated)$315,078
