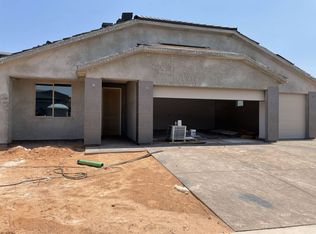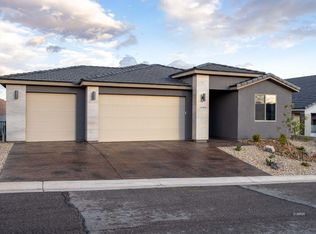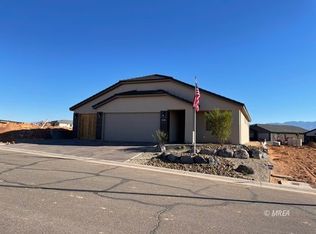Sold for $515,000
Street View
$515,000
1332 Manassas Rdg, Mesquite, NV 89027
3beds
2baths
1,829sqft
SingleFamily
Built in 2021
6,098 Square Feet Lot
$511,700 Zestimate®
$282/sqft
$2,139 Estimated rent
Home value
$511,700
$466,000 - $563,000
$2,139/mo
Zestimate® history
Loading...
Owner options
Explore your selling options
What's special
1332 Manassas Rdg, Mesquite, NV 89027 is a single family home that contains 1,829 sq ft and was built in 2021. It contains 3 bedrooms and 2 bathrooms. This home last sold for $515,000 in December 2025.
The Zestimate for this house is $511,700. The Rent Zestimate for this home is $2,139/mo.
Facts & features
Interior
Bedrooms & bathrooms
- Bedrooms: 3
- Bathrooms: 2
Heating
- Forced air
Cooling
- Central
Features
- Flooring: Concrete
Interior area
- Total interior livable area: 1,829 sqft
Property
Parking
- Parking features: Garage - Attached
Features
- Exterior features: Stucco
Lot
- Size: 6,098 sqft
Details
- Parcel number: 00105711033
Construction
Type & style
- Home type: SingleFamily
Materials
- Frame
- Roof: Other
Condition
- Year built: 2021
Community & neighborhood
Location
- Region: Mesquite
Price history
| Date | Event | Price |
|---|---|---|
| 12/12/2025 | Sold | $515,000-5.3%$282/sqft |
Source: Public Record Report a problem | ||
| 12/1/2025 | Contingent | $544,000$297/sqft |
Source: | ||
| 10/19/2025 | Listed for sale | $544,000$297/sqft |
Source: | ||
| 10/17/2025 | Contingent | $544,000$297/sqft |
Source: | ||
| 9/17/2025 | Price change | $544,000-2.7%$297/sqft |
Source: | ||
Public tax history
| Year | Property taxes | Tax assessment |
|---|---|---|
| 2025 | $3,763 +8% | $170,654 +35.6% |
| 2024 | $3,485 +8% | $125,850 +413.7% |
| 2023 | $3,227 +1500.5% | $24,500 +32.1% |
Find assessor info on the county website
Neighborhood: Mesquite Estates
Nearby schools
GreatSchools rating
- 6/10Virgin Valley Elementary SchoolGrades: PK-5Distance: 1.9 mi
- 6/10Charles Arthur Hughes Middle SchoolGrades: 6-8Distance: 2.6 mi
- 6/10Virgin Valley High SchoolGrades: 9-12Distance: 2.2 mi
Get pre-qualified for a loan
At Zillow Home Loans, we can pre-qualify you in as little as 5 minutes with no impact to your credit score.An equal housing lender. NMLS #10287.


