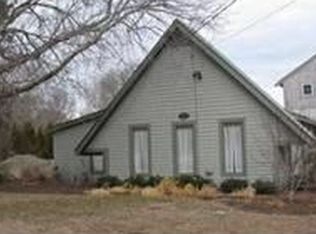Sold for $610,000
$610,000
1332 Main Rd, Westport, MA 02790
3beds
1,404sqft
Single Family Residence
Built in 1966
0.63 Acres Lot
$652,200 Zestimate®
$434/sqft
$2,814 Estimated rent
Home value
$652,200
$594,000 - $717,000
$2,814/mo
Zestimate® history
Loading...
Owner options
Explore your selling options
What's special
FIRST SHOWING AT THE OPEN HOUSE: SATURDAY, JUNE 1, 1-2:30. Welcome home to this charming Cape nestled on over a half-acre of land. The main level features a spacious living room adjacent to the kitchen and dining area surrounded by gleaming hardwood floors, complete with modern appliances, and ample cabinet space. Three spacious bedrooms, each offering ample closet space. The true gem of this home is the lower level, where you'll find an in-law setup. Perfect for multi-generational living. A heated breezeway connects the main house to the 1 car garage, providing additional space for a cozy sitting area to enjoy the views year-round. Outside the expansive yard offers endless possibilities for outdoor enjoyment. OFFERS DUE BY MONDAY, JUNE 3, AT 5PM. PLEASE ALLOW 48 HOURS TO REVIEW.
Zillow last checked: 8 hours ago
Listing updated: July 16, 2024 at 03:59am
Listed by:
James Sabra 508-951-7994,
Equity Real Estate 508-679-3998,
Kathryn Salmon 774-526-2782
Bought with:
Ethan Grillo
Keller Williams South Watuppa
Source: MLS PIN,MLS#: 73242993
Facts & features
Interior
Bedrooms & bathrooms
- Bedrooms: 3
- Bathrooms: 2
- Full bathrooms: 2
Primary bedroom
- Features: Flooring - Hardwood
- Level: First
Bedroom 2
- Features: Flooring - Hardwood
- Level: Second
Bedroom 3
- Features: Flooring - Hardwood
- Level: Second
Primary bathroom
- Features: No
Bathroom 1
- Features: Flooring - Stone/Ceramic Tile
- Level: First
Bathroom 2
- Features: Flooring - Vinyl
- Level: Basement
Dining room
- Features: Flooring - Hardwood
- Level: First
Kitchen
- Features: Flooring - Hardwood
- Level: First
Living room
- Features: Flooring - Hardwood
- Level: First
Heating
- Baseboard, Oil, Pellet Stove
Cooling
- Window Unit(s)
Appliances
- Included: Tankless Water Heater, Range, Dishwasher, Washer, Dryer
- Laundry: In Basement
Features
- Flooring: Wood, Tile
- Doors: Insulated Doors
- Windows: Insulated Windows
- Basement: Full,Finished,Walk-Out Access
- Has fireplace: No
Interior area
- Total structure area: 1,404
- Total interior livable area: 1,404 sqft
Property
Parking
- Total spaces: 5
- Parking features: Attached, Paved Drive, Off Street
- Attached garage spaces: 1
- Uncovered spaces: 4
Features
- Patio & porch: Deck
- Exterior features: Deck
Lot
- Size: 0.63 Acres
- Features: Wooded
Details
- Parcel number: M:56 L:13,2999862
- Zoning: R1
Construction
Type & style
- Home type: SingleFamily
- Architectural style: Cape
- Property subtype: Single Family Residence
Materials
- Frame
- Foundation: Concrete Perimeter
- Roof: Shingle
Condition
- Year built: 1966
Utilities & green energy
- Electric: Circuit Breakers, 200+ Amp Service
- Sewer: Private Sewer
- Water: Private
- Utilities for property: for Electric Range, for Electric Oven
Community & neighborhood
Community
- Community features: Park, Highway Access, Public School
Location
- Region: Westport
Price history
| Date | Event | Price |
|---|---|---|
| 7/15/2024 | Sold | $610,000-1.5%$434/sqft |
Source: MLS PIN #73242993 Report a problem | ||
| 6/7/2024 | Contingent | $619,000$441/sqft |
Source: MLS PIN #73242993 Report a problem | ||
| 5/28/2024 | Listed for sale | $619,000+106.7%$441/sqft |
Source: MLS PIN #73242993 Report a problem | ||
| 7/24/2012 | Sold | $299,500$213/sqft |
Source: Public Record Report a problem | ||
| 4/8/2012 | Price change | $299,500-4.9%$213/sqft |
Source: NCI #71335748 Report a problem | ||
Public tax history
| Year | Property taxes | Tax assessment |
|---|---|---|
| 2025 | $3,853 +30.8% | $517,200 +35.7% |
| 2024 | $2,945 +2.5% | $381,000 +8.2% |
| 2023 | $2,873 +4.2% | $352,100 +8.3% |
Find assessor info on the county website
Neighborhood: 02790
Nearby schools
GreatSchools rating
- 6/10Westport Elementary SchoolGrades: 1-4Distance: 5 mi
- 5/10Westport Junior/Senior High SchoolGrades: 5-12Distance: 5 mi
- NAAlice A Macomber SchoolGrades: PK-KDistance: 7 mi
Get pre-qualified for a loan
At Zillow Home Loans, we can pre-qualify you in as little as 5 minutes with no impact to your credit score.An equal housing lender. NMLS #10287.
