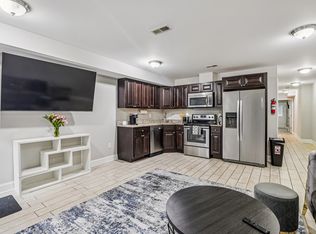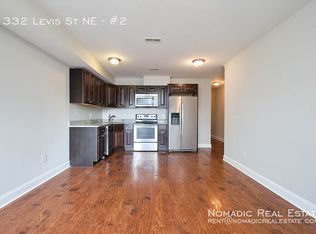Sold for $885,000
$885,000
1332 Levis St NE, Washington, DC 20002
6beds
3baths
1,878sqft
Triplex
Built in 1938
-- sqft lot
$-- Zestimate®
$471/sqft
$4,311 Estimated rent
Home value
Not available
Estimated sales range
Not available
$4,311/mo
Zestimate® history
Loading...
Owner options
Explore your selling options
What's special
Spacious & Well-Maintained 3-Unit Multifamily | 1332 Levis St NE, Washington, DC A rare opportunity to own a well-maintained, separately metered 3-unit building in the vibrant Trinidad neighborhood. Each spacious 2BR/1BA unit offers approximately 760 sq ft of living space with hardwood floors, granite countertops, stainless steel appliances, in-unit laundry, central HVAC, and generous closet space throughout. Each unit also enjoys its own private rear deck, perfect for relaxing or entertaining, along with access to a shared backyard. Rear off-street parking for two vehicles adds extra convenience. Located just minutes from the H Street Corridor, Union Market, and the exciting RFK Stadium redevelopment, this property sits in a rapidly growing area with strong long-term upside. Projected rental income at full occupancy can reach up to $7,500/month. For owner-occupants, this is an ideal opportunity to live in one unit and rent out the others, with potential for short-term rental income as well. An ideal blend of comfort, income, and location—don’t miss this exceptional opportunity in Northeast DC.
Zillow last checked: 8 hours ago
Listing updated: September 15, 2025 at 05:21am
Listed by:
Abel Gebremichael 202-601-0160,
Keller Williams Capital Properties
Bought with:
Chen Wen, SP97513
Realty Advantage of Maryland LLC
Source: Bright MLS,MLS#: DCDC2204622
Facts & features
Interior
Bedrooms & bathrooms
- Bedrooms: 6
- Bathrooms: 3
Basement
- Area: 726
Heating
- Hot Water, Electric
Cooling
- None, Electric
Appliances
- Included: Electric Water Heater
Features
- Has fireplace: No
Interior area
- Total structure area: 1,986
- Total interior livable area: 1,878 sqft
Property
Parking
- Parking features: Shared Driveway, On Street, Parking Lot, Driveway
- Has uncovered spaces: Yes
Accessibility
- Accessibility features: None
Features
- Pool features: None
Lot
- Size: 2,234 sqft
- Features: Urban Land-Cristiana-Sunnysider
Details
- Additional structures: Above Grade, Below Grade
- Parcel number: 4061/N/0093
- Zoning: RF-1
- Special conditions: Standard
Construction
Type & style
- Home type: MultiFamily
- Architectural style: Other
- Property subtype: Triplex
Materials
- Brick
Condition
- New construction: No
- Year built: 1938
Utilities & green energy
- Sewer: Public Sewer
- Water: Public
Community & neighborhood
Location
- Region: Washington
Other
Other facts
- Listing agreement: Exclusive Right To Sell
- Listing terms: Cash,Conventional,1031 Exchange,FHA,VA Loan
- Ownership: Fee Simple
Price history
| Date | Event | Price |
|---|---|---|
| 9/12/2025 | Sold | $885,000-4.3%$471/sqft |
Source: | ||
| 7/22/2025 | Contingent | $925,000$493/sqft |
Source: | ||
| 6/20/2025 | Listed for sale | $925,000-5.1%$493/sqft |
Source: | ||
| 5/31/2023 | Listing removed | -- |
Source: | ||
| 3/30/2023 | Price change | $975,000-1.5%$519/sqft |
Source: | ||
Public tax history
| Year | Property taxes | Tax assessment |
|---|---|---|
| 2025 | $4,967 -4.6% | $674,180 -3.6% |
| 2024 | $5,205 +3.4% | $699,430 +3.4% |
| 2023 | $5,033 +7.2% | $676,160 +7.1% |
Find assessor info on the county website
Neighborhood: Trinidad
Nearby schools
GreatSchools rating
- 4/10Wheatley Education CampusGrades: PK-8Distance: 0.3 mi
- 3/10Dunbar High SchoolGrades: 9-12Distance: 1.6 mi
Schools provided by the listing agent
- District: District Of Columbia Public Schools
Source: Bright MLS. This data may not be complete. We recommend contacting the local school district to confirm school assignments for this home.
Get pre-qualified for a loan
At Zillow Home Loans, we can pre-qualify you in as little as 5 minutes with no impact to your credit score.An equal housing lender. NMLS #10287.


