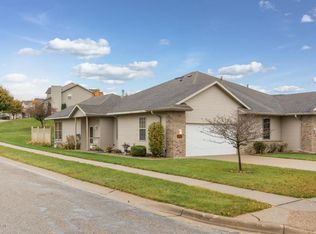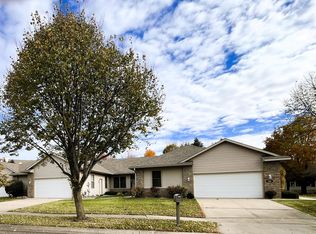Closed
$275,000
1332 Kings Run Dr NW, Rochester, MN 55901
3beds
1,605sqft
Townhouse Side x Side
Built in 1995
3,920.4 Square Feet Lot
$295,500 Zestimate®
$171/sqft
$1,892 Estimated rent
Home value
$295,500
$281,000 - $310,000
$1,892/mo
Zestimate® history
Loading...
Owner options
Explore your selling options
What's special
This TownHome is a fantastic living experience. Featuring 3 bedrooms and 2 full bathrooms, it offers ample space. All main floor living features 10-foot ceilings that create an open, airy atmosphere. Its unique position as an end unit ensures additional privacy and tranquility. The private patio is an excellent place to enjoy the outdoors, while abundant natural light that floods the interior enhances the overall ambiance. A notable bonus is the inclusion of a 4-season sunroom, which can be used year-round, further expanding the living. For those with multiple vehicles or needing extra storage space, the attached 2-car garage has abundant storage. The grounds are landscaped, adding to its visual appeal and creating a pleasant outdoor environment. Situated in a quiet location, it offers easy access to shopping centers and major highways for convenience. This TownHome is a well-rounded location and a comfortable place to call home.
Zillow last checked: 8 hours ago
Listing updated: May 06, 2025 at 04:50am
Listed by:
Ron Wightman 507-208-2246,
WightmanBrock Real Estate Advisors
Bought with:
Brian Poch
Infinity Real Estate
Source: NorthstarMLS as distributed by MLS GRID,MLS#: 6452297
Facts & features
Interior
Bedrooms & bathrooms
- Bedrooms: 3
- Bathrooms: 2
- Full bathrooms: 2
Bedroom 1
- Level: Main
Bedroom 2
- Level: Main
Bedroom 3
- Level: Main
Dining room
- Level: Main
Kitchen
- Level: Main
Sun room
- Level: Main
Heating
- Forced Air
Cooling
- Central Air
Appliances
- Included: Dishwasher, Dryer, Microwave, Range, Refrigerator, Stainless Steel Appliance(s), Washer
Features
- Basement: None
- Number of fireplaces: 1
- Fireplace features: Gas
Interior area
- Total structure area: 1,605
- Total interior livable area: 1,605 sqft
- Finished area above ground: 1,605
- Finished area below ground: 0
Property
Parking
- Total spaces: 2
- Parking features: Attached, Concrete
- Attached garage spaces: 2
Accessibility
- Accessibility features: None
Features
- Levels: One
- Stories: 1
- Patio & porch: Patio
Lot
- Size: 3,920 sqft
- Dimensions: 43 x 88
Details
- Foundation area: 1605
- Parcel number: 741512053908
- Zoning description: Residential-Multi-Family
Construction
Type & style
- Home type: Townhouse
- Property subtype: Townhouse Side x Side
- Attached to another structure: Yes
Materials
- Metal Siding, Frame
- Roof: Asphalt
Condition
- Age of Property: 30
- New construction: No
- Year built: 1995
Utilities & green energy
- Electric: Power Company: Rochester Public Utilities
- Gas: Natural Gas
- Sewer: City Sewer/Connected
- Water: City Water/Connected
Community & neighborhood
Location
- Region: Rochester
- Subdivision: Edenborough Estates 2nd Sup Cic133
HOA & financial
HOA
- Has HOA: Yes
- HOA fee: $210 monthly
- Services included: Maintenance Structure, Hazard Insurance, Lawn Care, Maintenance Grounds, Snow Removal
- Association name: Edinborough Estates Townhomes
- Association phone: 507-398-4206
Price history
| Date | Event | Price |
|---|---|---|
| 12/15/2023 | Sold | $275,000-3.5%$171/sqft |
Source: | ||
| 11/10/2023 | Pending sale | $285,000$178/sqft |
Source: | ||
| 11/7/2023 | Listed for sale | $285,000$178/sqft |
Source: | ||
Public tax history
| Year | Property taxes | Tax assessment |
|---|---|---|
| 2024 | $2,978 | $249,700 +6.5% |
| 2023 | -- | $234,400 +7.9% |
| 2022 | $2,766 +6.2% | $217,300 +9.4% |
Find assessor info on the county website
Neighborhood: 55901
Nearby schools
GreatSchools rating
- 6/10Overland Elementary SchoolGrades: PK-5Distance: 0.9 mi
- 5/10John Marshall Senior High SchoolGrades: 8-12Distance: 3 mi
- 3/10Dakota Middle SchoolGrades: 6-8Distance: 3.2 mi
Schools provided by the listing agent
- Elementary: Overland
- Middle: Dakota
- High: John Marshall
Source: NorthstarMLS as distributed by MLS GRID. This data may not be complete. We recommend contacting the local school district to confirm school assignments for this home.
Get a cash offer in 3 minutes
Find out how much your home could sell for in as little as 3 minutes with a no-obligation cash offer.
Estimated market value
$295,500
Get a cash offer in 3 minutes
Find out how much your home could sell for in as little as 3 minutes with a no-obligation cash offer.
Estimated market value
$295,500

