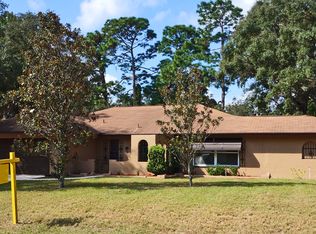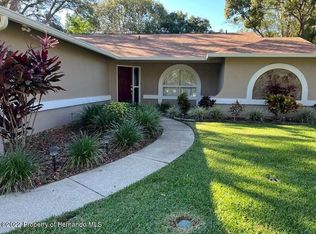Sold for $241,888
$241,888
1332 Inca Ave, Spring Hill, FL 34608
2beds
1,168sqft
Single Family Residence
Built in 1983
0.27 Acres Lot
$234,500 Zestimate®
$207/sqft
$1,599 Estimated rent
Home value
$234,500
$206,000 - $267,000
$1,599/mo
Zestimate® history
Loading...
Owner options
Explore your selling options
What's special
Pending. This darling 2br/2ba/2-car garage home is located on a CORNER lot located in a beautiful, quiet neighborhood. BRAND NEW ROOF (11/2024); BRAND NEW A/C & BRAND NEW HW HEATER(MAY 2025); TRANSFERABLE warranties for the A/C, PROACTIVE TERMITE TREATMENT AND ROOF. Recent New Windows in Living Room and Kitchen; 18'' Tile flooring throughout most of the home; Cathedral Ceiling in Living Room; This is a smoke and pet-free home; no HOA or deed restrictions; Plenty of room for a pool; Glass Enclosed Florida Room; Screened lanai; 1 hr-Tampa Intl Airport; 1-1.5 hrs-Clearwater and St. Pete beaches; 2 hrs-Orlando Theme Parks; 10 min-Weeki Wachee Springs (mermaid attraction, kayaking, canoeing, water slides).
Zillow last checked: 9 hours ago
Listing updated: August 01, 2025 at 06:56pm
Listing Provided by:
Bobbi Glenn 352-684-7371,
TROPIC SHORES REALTY LLC 352-684-7371
Bought with:
Zurisadai Iglesias Villadoniga, 3569067
AVENUE HOMES LLC
Source: Stellar MLS,MLS#: W7874109 Originating MLS: West Pasco
Originating MLS: West Pasco

Facts & features
Interior
Bedrooms & bathrooms
- Bedrooms: 2
- Bathrooms: 2
- Full bathrooms: 2
Primary bedroom
- Features: Walk-In Closet(s)
- Level: First
- Area: 178.25 Square Feet
- Dimensions: 15.5x11.5
Bedroom 2
- Features: Built-in Closet
- Level: First
- Area: 176 Square Feet
- Dimensions: 11x16
Dining room
- Level: First
- Width: 10.5 Feet
Florida room
- Level: First
- Area: 160 Square Feet
- Dimensions: 16x10
Kitchen
- Level: First
- Area: 115 Square Feet
- Dimensions: 11.5x10
Living room
- Level: First
- Area: 272 Square Feet
- Dimensions: 17x16
Heating
- Central, Electric
Cooling
- Central Air
Appliances
- Included: Dishwasher, Dryer, Electric Water Heater, Range, Range Hood, Refrigerator, Washer
- Laundry: Inside, Laundry Room
Features
- Living Room/Dining Room Combo, Split Bedroom, Vaulted Ceiling(s), Walk-In Closet(s)
- Flooring: Carpet, Ceramic Tile, Laminate
- Has fireplace: No
Interior area
- Total structure area: 1,996
- Total interior livable area: 1,168 sqft
Property
Parking
- Total spaces: 2
- Parking features: Garage - Attached
- Attached garage spaces: 2
Features
- Levels: One
- Stories: 1
- Exterior features: Irrigation System, Private Mailbox
Lot
- Size: 0.27 Acres
- Dimensions: 85 x 125
Details
- Parcel number: R3232317507003480060
- Zoning: PDP
- Special conditions: None
Construction
Type & style
- Home type: SingleFamily
- Property subtype: Single Family Residence
Materials
- Stucco, Wood Frame
- Foundation: Slab
- Roof: Shingle
Condition
- New construction: No
- Year built: 1983
Utilities & green energy
- Sewer: Septic Tank
- Water: Public
- Utilities for property: Cable Connected, Electricity Connected, Water Connected
Community & neighborhood
Location
- Region: Spring Hill
- Subdivision: SPRING HILL UNIT 7
HOA & financial
HOA
- Has HOA: No
Other fees
- Pet fee: $0 monthly
Other financial information
- Total actual rent: 0
Other
Other facts
- Listing terms: Cash,Conventional,FHA,VA Loan
- Ownership: Fee Simple
- Road surface type: Asphalt
Price history
| Date | Event | Price |
|---|---|---|
| 8/1/2025 | Sold | $241,888$207/sqft |
Source: | ||
| 7/2/2025 | Pending sale | $241,888$207/sqft |
Source: | ||
| 6/28/2025 | Listed for sale | $241,888$207/sqft |
Source: | ||
| 6/28/2025 | Pending sale | $241,888$207/sqft |
Source: | ||
| 6/27/2025 | Listed for sale | $241,888$207/sqft |
Source: | ||
Public tax history
| Year | Property taxes | Tax assessment |
|---|---|---|
| 2024 | $1,024 +6.1% | $57,495 +3% |
| 2023 | $965 +0.7% | $55,820 +3% |
| 2022 | $959 +0.1% | $54,194 +3% |
Find assessor info on the county website
Neighborhood: 34608
Nearby schools
GreatSchools rating
- 6/10Suncoast Elementary SchoolGrades: PK-5Distance: 2.6 mi
- 4/10Fox Chapel Middle SchoolGrades: 6-8Distance: 3.9 mi
- 4/10Frank W. Springstead High SchoolGrades: 9-12Distance: 2.7 mi
Schools provided by the listing agent
- Elementary: Suncoast Elementary
- Middle: Powell Middle
- High: Frank W Springstead
Source: Stellar MLS. This data may not be complete. We recommend contacting the local school district to confirm school assignments for this home.
Get a cash offer in 3 minutes
Find out how much your home could sell for in as little as 3 minutes with a no-obligation cash offer.
Estimated market value$234,500
Get a cash offer in 3 minutes
Find out how much your home could sell for in as little as 3 minutes with a no-obligation cash offer.
Estimated market value
$234,500

