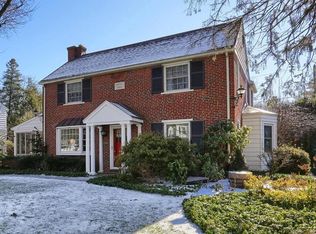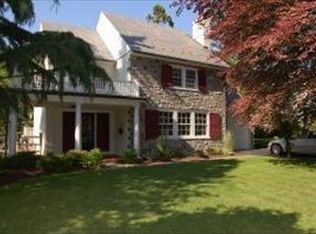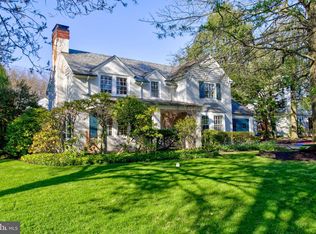Wonderful School Lane Hills home with flexible floor plan, lots of natural light, incredible Great Room, gorgeous kitchen and much more! There is an ensuite bedroom on the first floor as well as a very nice office or music room as you enter. The office has built-in shelving and beautiful pegged hardwood floors. Continue down the entrance area to the Great room (both with more of the same hardwood flooring), Dining area and Kitchen. The Kitchen features tons of space, lovely cabinetry, and tile backsplash, bay window, island + Breakfast bar, double ovens and gas range. The first floor laundry room and half bath are off the kitchen as well. Upstairs, there's another large bedroom (currently used as the primary) with room for a sitting area, walk-in closet and very nice bathroom with large tiled shower and double sinks. Bedrooms three and four adjoin an open loft area with plenty of room for office area or additional play area plus the third bathroom. Huge basement has plenty of room for play area, gym, and lots of storage. The very efficient geothermal HVAC system lives down here as well! Nice deck with retractable awning and patio overlook the private backyard with plenty of room to play!
This property is off market, which means it's not currently listed for sale or rent on Zillow. This may be different from what's available on other websites or public sources.



