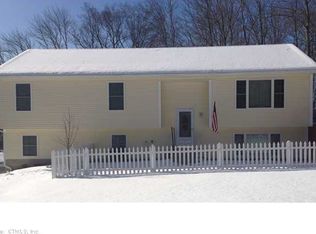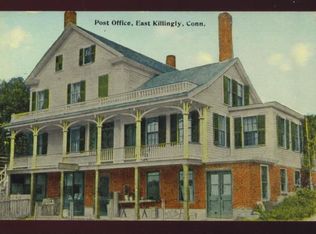Entire home construction is American Chestnut- structure of home is overkill- all new pressure treated sills. Complete workshop in basement which was post office and opens to street level. attic is fully walkable with high ceilings- potential for added living space, small river on property, gardens- potential for property division and building of new house in back. Backyard very private and fenced in. full acre ready for anything- remnant of formal gardens Neighborhood Description Friendly- cohesive- families with children- older retired couples, many expensive new construction going up close by
This property is off market, which means it's not currently listed for sale or rent on Zillow. This may be different from what's available on other websites or public sources.


