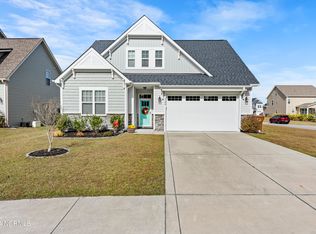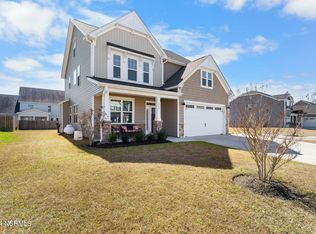Sold for $665,000 on 04/03/25
$665,000
1332 Goldengrove Lane, Wilmington, NC 28411
4beds
3,156sqft
Single Family Residence
Built in 2018
8,712 Square Feet Lot
$677,400 Zestimate®
$211/sqft
$4,128 Estimated rent
Home value
$677,400
$623,000 - $738,000
$4,128/mo
Zestimate® history
Loading...
Owner options
Explore your selling options
What's special
Discover this stunning 4 bedroom, 3.5 bath executive home, boasting the perfect blend of luxury and functionality. The first floor features a spacious master suite with an en suite bath, formal dining, kitchen, powder room, living room, pantry, and laundry, three car garage. The second floor features a large bonus room, 3 bedrooms and 2 bathrooms. The Backyard Oasis is an entertainer's dream! 33 X 14 heated saltwater pool manicured with pavers and pet turf! Prepare your fare for you guests in the outdoor kitchen! The upgrades in this home are endless and you will not want to let this one pass you by!
Zillow last checked: 8 hours ago
Listing updated: April 03, 2025 at 10:00am
Listed by:
Christine Marie Eisenberg 877-996-5728,
Continental Real Estate Group
Bought with:
Rachel Rae, 328578
Coldwell Banker Sea Coast Advantage
Source: Hive MLS,MLS#: 100481523 Originating MLS: Neuse River Region Association of Realtors
Originating MLS: Neuse River Region Association of Realtors
Facts & features
Interior
Bedrooms & bathrooms
- Bedrooms: 4
- Bathrooms: 4
- Full bathrooms: 3
- 1/2 bathrooms: 1
Primary bedroom
- Level: First
- Dimensions: 17 x 16
Bedroom 2
- Level: Second
- Dimensions: 13 x 13
Bedroom 3
- Level: Second
- Dimensions: 12 x 11
Bedroom 4
- Level: Second
- Dimensions: 14 x 10
Dining room
- Level: First
- Dimensions: 13 x 11
Living room
- Level: First
- Dimensions: 16 x 16
Heating
- Heat Pump, Electric
Cooling
- Central Air
Appliances
- Included: Electric Oven, Built-In Microwave, Refrigerator, Ice Maker, Dishwasher
- Laundry: Dryer Hookup, Washer Hookup, Laundry Room
Features
- Master Downstairs, Walk-in Closet(s), High Ceilings, Entrance Foyer, Solid Surface, Pantry, Walk-in Shower, Blinds/Shades, Gas Log, Walk-In Closet(s)
- Flooring: Laminate
- Doors: Thermal Doors, Storm Door(s)
- Windows: Thermal Windows
- Basement: None
- Attic: Pull Down Stairs
- Has fireplace: Yes
- Fireplace features: Gas Log
Interior area
- Total structure area: 3,156
- Total interior livable area: 3,156 sqft
Property
Parking
- Total spaces: 3
- Parking features: On Site, Paved
Accessibility
- Accessibility features: None
Features
- Levels: Two
- Stories: 2
- Patio & porch: Patio, Porch
- Exterior features: Irrigation System, Gas Grill, Outdoor Kitchen, Storm Doors, Thermal Doors
- Pool features: In Ground
- Fencing: Wood
Lot
- Size: 8,712 sqft
- Dimensions: 62 x 17 x 107 x 75 x 120
- Features: Corner Lot
Details
- Parcel number: R02800004085000
- Zoning: R-15
- Special conditions: Standard
Construction
Type & style
- Home type: SingleFamily
- Property subtype: Single Family Residence
Materials
- Vinyl Siding
- Foundation: Slab
- Roof: Architectural Shingle
Condition
- New construction: No
- Year built: 2018
Utilities & green energy
- Utilities for property: Sewer Connected, Water Connected
Community & neighborhood
Security
- Security features: Smoke Detector(s)
Location
- Region: Wilmington
- Subdivision: Hanover Reserve
HOA & financial
HOA
- Has HOA: Yes
- HOA fee: $600 monthly
- Amenities included: Maintenance Common Areas, Management
- Association name: CAMS
- Association phone: 877-672-2267
Other
Other facts
- Listing agreement: Exclusive Right To Sell
- Listing terms: Conventional,VA Loan
Price history
| Date | Event | Price |
|---|---|---|
| 4/3/2025 | Sold | $665,000-2%$211/sqft |
Source: | ||
| 2/25/2025 | Pending sale | $678,900$215/sqft |
Source: | ||
| 1/25/2025 | Price change | $678,900-2.2%$215/sqft |
Source: | ||
| 12/31/2024 | Listed for sale | $694,000+54.2%$220/sqft |
Source: | ||
| 7/13/2021 | Sold | $450,000+9.8%$143/sqft |
Source: | ||
Public tax history
| Year | Property taxes | Tax assessment |
|---|---|---|
| 2024 | $2,406 +0.2% | $450,800 |
| 2023 | $2,402 -0.9% | $450,800 |
| 2022 | $2,425 +14.9% | $450,800 +17.6% |
Find assessor info on the county website
Neighborhood: Murraysville
Nearby schools
GreatSchools rating
- 8/10Murrayville ElementaryGrades: PK-5Distance: 1.3 mi
- 9/10Emma B Trask MiddleGrades: 6-8Distance: 2.6 mi
- 4/10Emsley A Laney HighGrades: 9-12Distance: 2.5 mi
Schools provided by the listing agent
- Elementary: Murrayville
- Middle: Holly Shelter
- High: Laney
Source: Hive MLS. This data may not be complete. We recommend contacting the local school district to confirm school assignments for this home.

Get pre-qualified for a loan
At Zillow Home Loans, we can pre-qualify you in as little as 5 minutes with no impact to your credit score.An equal housing lender. NMLS #10287.
Sell for more on Zillow
Get a free Zillow Showcase℠ listing and you could sell for .
$677,400
2% more+ $13,548
With Zillow Showcase(estimated)
$690,948
