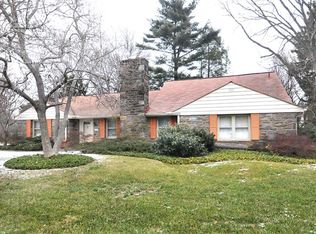Welcome to this wonderful 4 Bedroom, 4 Full Bath home situated on a beautiful lot with a 2 car detached garage. Enter the spacious center hall, to the left is a formal Living Room with a marble surround fireplace, hardwood floors, bay window and two french doors to a Sun porch that has a door that leads to a gorgeous patio. To the right of the center hall is the formal Dining Room that features a bay window, crown molding and chair rail. The custom Kitchen is a dream to work in with a 6 burner gas cook top, double ovens, granite counters and a custom back-splash. The Neff cabinets have lights that go on when you open the door. The Kitchen has lots of cabinets, crown molding and a peninsula with cabinets below. The eat-in area is large enough to seat 8. The powder room is off of the Kitchen with French fixtures and a pretty vanity. The hall steps lead to the second floor. The Owners Suite has a cathedral ceiling and a sitting area. The En Suite has custom cabinetry, granite counters and tile floor. The Bath also features a tile surround jacuzzi, water closet with a sink and a large separate stall shower. The dressing area has a wall of cabinets and drawers, 3 hanging closets, washer and dryer and a linen closet. There are two additional spacious Bedrooms, one Bedroom has a Full Bath with granite counters, stall shower, jacuzzi tub and skylights to bring the light in, the other Bedroom has a built-in shelf that opens for more closet space and steps to the partially floored attic. The Hall Bath has tile surround and a large stall shower. The 4th Bedroom is currently being used as an Office with a double closet. The basement features another laundry area, a Full Bath with a stall shower, storage and utility rooms. The stunning backyard has 2 patio's, one is flagstone and the other is paver. There is a portico to the two car detached garage. Don't miss this wonderful home and all it has to offer! 2020-10-13
This property is off market, which means it's not currently listed for sale or rent on Zillow. This may be different from what's available on other websites or public sources.
