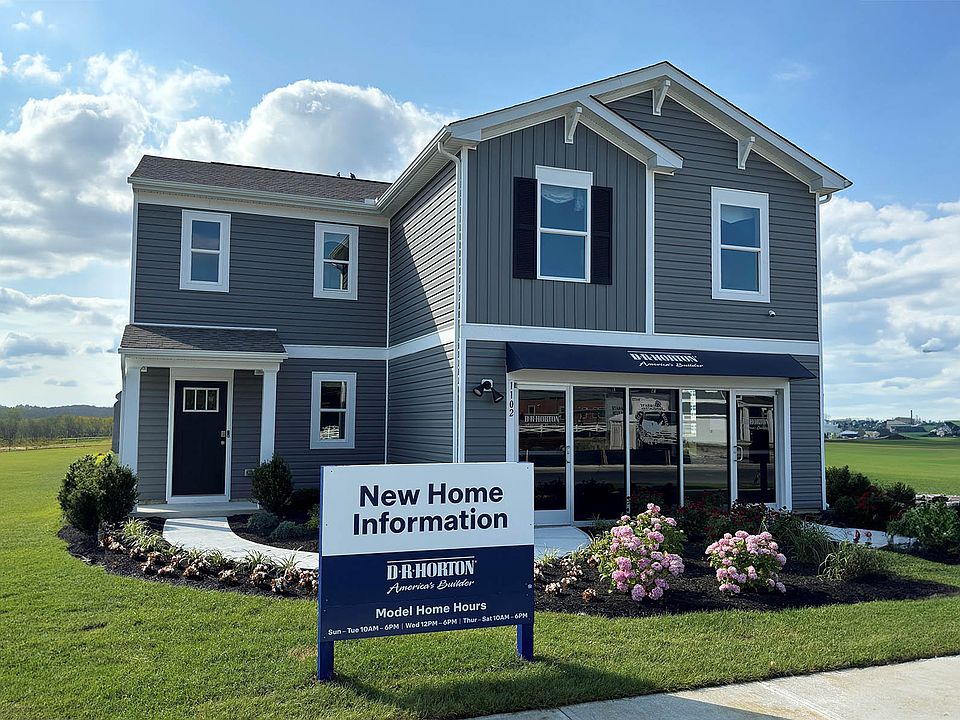Embrace the opportunity of a new home in Heritage Trace located at 1332 Fairview Lane in Salisbury, MD. Ready to move in, the Deerfield is a thoughtfully designed 1,906 square foot two-story home with four bedrooms, two-and-a-half bathrooms and a two-car garage. A welcoming foyer with a coat closet greets you as you enter the home. The spacious kitchen has traditional white cabinets, a large island with granite countertops, stainless steel appliances and a large corner pantry. The open floorplan allows you and your loved ones to spend quality time together while in the great room, casual dining area and kitchen. Also located on the first floor are the powder room, storage closet and an additional coat closet. Upstairs you will find the owner's suite complete with its private, double bowl vanity bathroom and sizeable walk-in closet. The additional three bedrooms allow for everyone to have their own space. The laundry room, with included washer and dryer, is conveniently located upstairs along with a hall linen closet. The home includes white window treatments and the exclusive Smart-Home® Package through ADT that will give you complete peace of mind. Pictures, artist renderings, photographs, colors, features, and sizes are for illustration purposes only and will vary from the homes as built. Image representative of plan only and may vary as built. Images are of model home and include custom design features that may not be available in other homes. Furnishings and decorative items not included with home purchase.
New construction
$349,990
1332 Fairview Ln, Salisbury, MD 21801
4beds
1,906sqft
Single Family Residence
Built in 2024
8,100 Square Feet Lot
$-- Zestimate®
$184/sqft
$21/mo HOA
What's special
Sizeable walk-in closetHall linen closetDouble bowl vanity bathroomStainless steel appliancesLaundry roomLarge corner pantryTraditional white cabinets
Call: (667) 843-7733
- 14 days
- on Zillow |
- 369 |
- 22 |
Zillow last checked: 7 hours ago
Listing updated: July 28, 2025 at 05:17am
Listed by:
Justin Wood 301-701-3700,
D.R. Horton Realty of Virginia, LLC 3017013700
Source: Bright MLS,MLS#: MDWC2018896
Travel times
Schedule tour
Select your preferred tour type — either in-person or real-time video tour — then discuss available options with the builder representative you're connected with.
Open house
Facts & features
Interior
Bedrooms & bathrooms
- Bedrooms: 4
- Bathrooms: 3
- Full bathrooms: 2
- 1/2 bathrooms: 1
- Main level bathrooms: 1
Heating
- Forced Air, Programmable Thermostat, Electric
Cooling
- Central Air, Programmable Thermostat, Electric
Appliances
- Included: Dishwasher, Disposal, Dryer, Energy Efficient Appliances, Microwave, Oven/Range - Electric, Stainless Steel Appliance(s), Washer, Water Heater, Refrigerator, Electric Water Heater
- Laundry: Dryer In Unit, Washer In Unit, Upper Level
Features
- Bathroom - Stall Shower, Bathroom - Tub Shower, Open Floorplan, Eat-in Kitchen, Kitchen Island, Pantry, Primary Bath(s), Recessed Lighting, Upgraded Countertops, Walk-In Closet(s), Dry Wall
- Flooring: Carpet, Laminate
- Windows: Window Treatments
- Has basement: No
- Has fireplace: No
Interior area
- Total structure area: 1,906
- Total interior livable area: 1,906 sqft
- Finished area above ground: 1,906
Video & virtual tour
Property
Parking
- Total spaces: 4
- Parking features: Garage Faces Front, Inside Entrance, Concrete, Attached, Driveway
- Attached garage spaces: 2
- Uncovered spaces: 2
Accessibility
- Accessibility features: 2+ Access Exits
Features
- Levels: Two
- Stories: 2
- Exterior features: Sidewalks, Street Lights
- Pool features: None
- Has view: Yes
- View description: Pond
- Has water view: Yes
- Water view: Pond
Lot
- Size: 8,100 Square Feet
- Features: Backs - Open Common Area
Details
- Additional structures: Above Grade
- Parcel number: 2309130452
- Zoning: R8A
- Special conditions: Standard
Construction
Type & style
- Home type: SingleFamily
- Architectural style: Contemporary
- Property subtype: Single Family Residence
Materials
- Batts Insulation, Blown-In Insulation, Concrete, Stick Built, Vinyl Siding
- Foundation: Slab
- Roof: Architectural Shingle
Condition
- Excellent
- New construction: Yes
- Year built: 2024
Details
- Builder model: Deerfield
- Builder name: D.R. Horton
Utilities & green energy
- Electric: 200+ Amp Service
- Sewer: Public Sewer
- Water: Public
Community & HOA
Community
- Security: Carbon Monoxide Detector(s), Smoke Detector(s)
- Subdivision: Heritage Trace
HOA
- Has HOA: Yes
- Amenities included: Tot Lots/Playground
- Services included: Common Area Maintenance
- HOA fee: $250 annually
Location
- Region: Salisbury
- Municipality: Salisbury
Financial & listing details
- Price per square foot: $184/sqft
- Tax assessed value: $372,990
- Annual tax amount: $7,430
- Date on market: 7/15/2025
- Listing agreement: Exclusive Right To Sell
- Listing terms: Cash,Conventional,FHA,VA Loan
- Ownership: Fee Simple
About the community
Introducing Heritage Trace, a new home community in Salisbury, MD. Nestled just one-and-a-half miles from downtown, this community offers both single-family homes and two-story townhomes boasting spacious open-concept floor plans.
At Heritage Trace, you'll find plenty of choices, including homes with three to five bedrooms, two to three-and-a-half bathrooms, and a maximum of 2,818 square feet. The community playground promises endless fun for families to enjoy together.
With homes designed with modern amenities, complete with sleek stainless steel appliances, washer and dryer, whole house window treatments, and granite kitchen countertops, Heritage Trace homeowners will appreciate a truly move-in ready home and all that Salisbury has to offer.
Experience the charm of small-town living coupled with the convenience of being within the largest city on the Eastern Shore of Maryland. Enjoy easy access to shopping, dining, and recreational activities, including the Salisbury Zoo, Delmarva Shorebirds Perdue Stadium, and Wicomico Youth & Civic Center. There's always something exciting to do or explore.
Whether you're hosting a gathering in the spacious living area, enjoying a quiet evening at home, or exploring the vibrant community of Salisbury, every aspect of Heritage Trace living is designed to enhance your lifestyle and provide unparalleled comfort and convenience.
Get started on your homeownership journey!
Source: DR Horton

