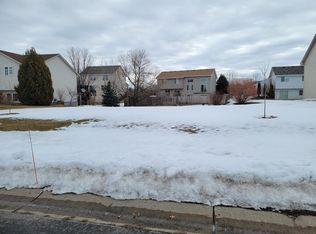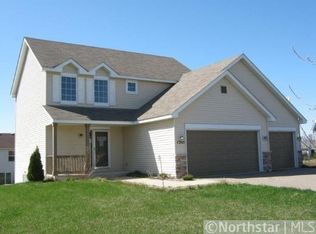Closed
$350,000
1332 Evergreen Pl, Mayer, MN 55360
4beds
2,462sqft
Single Family Residence
Built in 2005
9,583.2 Square Feet Lot
$375,800 Zestimate®
$142/sqft
$2,277 Estimated rent
Home value
$375,800
$357,000 - $395,000
$2,277/mo
Zestimate® history
Loading...
Owner options
Explore your selling options
What's special
Must see this unique "contractor" built custom split entry home with features that truly lives like a rambler. The upper level features 3 BR's, 2 full baths including a master bath and laundry all on this level! Updates include all new windows and patio door along with maintenance free deck, quartz countertops and newer appliances in the nicely laid out kitchen. The large entry welcomes you with a huge walk in closet and space for so much! The walkout LL was finished in 2012 and features a beautiful high end 3/4 bath.The 3 car garage features a conveniently converted 3 rd stall that is fully heated and insulated with a workshop! This private back yard features professional landscaping and patio that opens to the LL. All of this on a nice cul de sac! Check it out...you won't be disappointed.
Zillow last checked: 8 hours ago
Listing updated: March 09, 2024 at 10:24pm
Listed by:
Ann Smothers 612-619-3460,
RE/MAX Advantage Plus
Bought with:
Sandra Gerhartz-Wolf
Edina Realty, Inc.
Source: NorthstarMLS as distributed by MLS GRID,MLS#: 6307923
Facts & features
Interior
Bedrooms & bathrooms
- Bedrooms: 4
- Bathrooms: 3
- Full bathrooms: 2
- 3/4 bathrooms: 1
Bedroom 1
- Level: Upper
- Area: 148.5 Square Feet
- Dimensions: 13.5x11
Bedroom 2
- Level: Upper
- Area: 147 Square Feet
- Dimensions: 14x10.5
Bedroom 3
- Level: Upper
- Area: 110.25 Square Feet
- Dimensions: 10.5x10.5
Bedroom 4
- Level: Lower
- Area: 115 Square Feet
- Dimensions: 11.5x10
Deck
- Level: Upper
- Area: 228 Square Feet
- Dimensions: 19x12
Dining room
- Level: Upper
- Area: 110 Square Feet
- Dimensions: 11x10
Family room
- Level: Lower
- Area: 405 Square Feet
- Dimensions: 27x15
Game room
- Level: Lower
- Area: 224 Square Feet
- Dimensions: 16x14
Kitchen
- Level: Upper
- Area: 121 Square Feet
- Dimensions: 11x11
Laundry
- Level: Upper
Living room
- Level: Upper
- Area: 193.75 Square Feet
- Dimensions: 15.5x12.5
Patio
- Level: Lower
- Area: 460 Square Feet
- Dimensions: 23x20
Heating
- Forced Air
Cooling
- Central Air
Appliances
- Included: Air-To-Air Exchanger, Dishwasher, Disposal, Dryer, Microwave, Range, Refrigerator, Washer, Water Softener Owned
Features
- Basement: Finished,Full,Sump Pump,Walk-Out Access
- Has fireplace: No
Interior area
- Total structure area: 2,462
- Total interior livable area: 2,462 sqft
- Finished area above ground: 1,382
- Finished area below ground: 1,080
Property
Parking
- Total spaces: 3
- Parking features: Attached, Asphalt, Garage Door Opener, Heated Garage, Insulated Garage
- Attached garage spaces: 3
- Has uncovered spaces: Yes
Accessibility
- Accessibility features: None
Features
- Levels: Multi/Split
Lot
- Size: 9,583 sqft
- Dimensions: 76 x 133 x 79 x 127
Details
- Additional structures: Storage Shed
- Foundation area: 1370
- Parcel number: 502420180
- Zoning description: Residential-Single Family
Construction
Type & style
- Home type: SingleFamily
- Property subtype: Single Family Residence
Materials
- Brick/Stone, Vinyl Siding
Condition
- Age of Property: 19
- New construction: No
- Year built: 2005
Utilities & green energy
- Gas: Natural Gas
- Sewer: City Sewer/Connected
- Water: City Water/Connected
Community & neighborhood
Location
- Region: Mayer
- Subdivision: Hidden Creek 3rd Add
HOA & financial
HOA
- Has HOA: No
Other
Other facts
- Road surface type: Paved
Price history
| Date | Event | Price |
|---|---|---|
| 3/6/2023 | Sold | $350,000-1.4%$142/sqft |
Source: | ||
| 1/26/2023 | Pending sale | $354,900$144/sqft |
Source: | ||
| 1/18/2023 | Listed for sale | $354,900$144/sqft |
Source: | ||
| 12/9/2022 | Listing removed | -- |
Source: | ||
| 11/10/2022 | Price change | $354,900-1.3%$144/sqft |
Source: | ||
Public tax history
| Year | Property taxes | Tax assessment |
|---|---|---|
| 2024 | $3,448 -7.5% | $338,000 +6.8% |
| 2023 | $3,728 +10.3% | $316,600 -2.3% |
| 2022 | $3,380 +4.5% | $324,200 +24% |
Find assessor info on the county website
Neighborhood: 55360
Nearby schools
GreatSchools rating
- 9/10Watertown-Mayer Elementary SchoolGrades: K-4Distance: 6.4 mi
- 8/10Watertown-Mayer Middle SchoolGrades: 5-8Distance: 6.4 mi
- 8/10Watertown Mayer High SchoolGrades: 9-12Distance: 6.4 mi

Get pre-qualified for a loan
At Zillow Home Loans, we can pre-qualify you in as little as 5 minutes with no impact to your credit score.An equal housing lender. NMLS #10287.
Sell for more on Zillow
Get a free Zillow Showcase℠ listing and you could sell for .
$375,800
2% more+ $7,516
With Zillow Showcase(estimated)
$383,316
