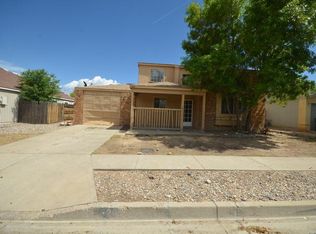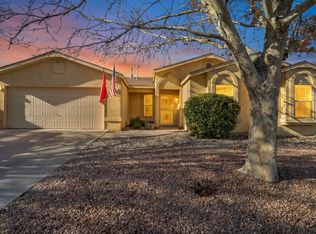Sold
Price Unknown
1332 Elkslip Dr NE, Rio Rancho, NM 87144
4beds
1,505sqft
Single Family Residence
Built in 1993
5,662.8 Square Feet Lot
$298,100 Zestimate®
$--/sqft
$1,989 Estimated rent
Home value
$298,100
$268,000 - $331,000
$1,989/mo
Zestimate® history
Loading...
Owner options
Explore your selling options
What's special
INCREDIBLE PRICE FOR A RARE 4 BED 2 BATH HOME IN RIO RANCHO! PROFESSIONALLY CLEANED/MOVE-IN READY! Bursting with style and updates that matter! Fresh paint, modernized hardware, and updated refrigerated air and recently tuned HVAC. Gather around a kiva fireplace, enjoy meals in a sunny eat-in kitchen, and relax o covered back porch overlooking freshly landscaped, xeriscaped yard. Dishwasher, fridge, washer/dryer all under two years old. No polybutylene pipes and a transferable home warranty offer added confidence. Schedule your tour today!
Zillow last checked: 8 hours ago
Listing updated: November 25, 2025 at 09:15am
Listed by:
Mary Sandra Tucker 253-359-1359,
Absolute Real Estate
Bought with:
Jeremy Navarro Realty Group
Keller Williams Realty
Source: SWMLS,MLS#: 1086330
Facts & features
Interior
Bedrooms & bathrooms
- Bedrooms: 4
- Bathrooms: 2
- Full bathrooms: 2
Primary bedroom
- Level: Main
- Area: 162.12
- Dimensions: 14 x 11.58
Kitchen
- Level: Main
- Area: 277.88
- Dimensions: 19.5 x 14.25
Living room
- Level: Main
- Area: 226.13
- Dimensions: 17.17 x 13.17
Heating
- Central, Forced Air, Natural Gas
Cooling
- Refrigerated
Appliances
- Included: Dryer, Free-Standing Gas Range, Microwave, Refrigerator, Washer
- Laundry: Washer Hookup, Electric Dryer Hookup, Gas Dryer Hookup
Features
- Ceiling Fan(s), Entrance Foyer, Main Level Primary, Skylights
- Flooring: Carpet Free, Laminate, Tile
- Windows: Sliding, Vinyl, Skylight(s)
- Has basement: No
- Number of fireplaces: 1
- Fireplace features: Kiva, Wood Burning
Interior area
- Total structure area: 1,505
- Total interior livable area: 1,505 sqft
Property
Parking
- Total spaces: 2
- Parking features: Attached, Garage
- Attached garage spaces: 2
Features
- Levels: One
- Stories: 1
- Patio & porch: Covered, Patio
- Exterior features: Fence
- Fencing: Back Yard
Lot
- Size: 5,662 sqft
- Features: Corner Lot, Landscaped, Xeriscape
Details
- Parcel number: R027457
- Zoning description: R-1
Construction
Type & style
- Home type: SingleFamily
- Property subtype: Single Family Residence
Materials
- Brick Veneer, Frame, Wood Siding
- Roof: Pitched,Shingle
Condition
- Resale
- New construction: No
- Year built: 1993
Utilities & green energy
- Sewer: Public Sewer
- Water: Public
- Utilities for property: Electricity Connected, Natural Gas Connected, Sewer Connected, Water Connected
Green energy
- Energy generation: None
- Water conservation: Water-Smart Landscaping
Community & neighborhood
Location
- Region: Rio Rancho
HOA & financial
HOA
- Has HOA: Yes
- HOA fee: $40 monthly
- Services included: Common Areas, Maintenance Grounds
Other
Other facts
- Listing terms: Cash,Conventional,FHA,VA Loan
Price history
| Date | Event | Price |
|---|---|---|
| 11/25/2025 | Sold | -- |
Source: | ||
| 10/9/2025 | Pending sale | $299,900$199/sqft |
Source: | ||
| 9/19/2025 | Price change | $299,900-3.2%$199/sqft |
Source: | ||
| 8/28/2025 | Price change | $309,900-1.6%$206/sqft |
Source: | ||
| 8/13/2025 | Price change | $314,900-1.6%$209/sqft |
Source: | ||
Public tax history
| Year | Property taxes | Tax assessment |
|---|---|---|
| 2025 | $3,315 -0.3% | $95,006 +3% |
| 2024 | $3,324 +25.4% | $92,239 +25.9% |
| 2023 | $2,650 +1.9% | $73,283 +3% |
Find assessor info on the county website
Neighborhood: North Hills
Nearby schools
GreatSchools rating
- 2/10Colinas Del Norte Elementary SchoolGrades: K-5Distance: 0.7 mi
- 7/10Eagle Ridge Middle SchoolGrades: 6-8Distance: 2 mi
- 7/10V Sue Cleveland High SchoolGrades: 9-12Distance: 4.1 mi
Schools provided by the listing agent
- Elementary: Colinas Del Norte
- Middle: Eagle Ridge
- High: V. Sue Cleveland
Source: SWMLS. This data may not be complete. We recommend contacting the local school district to confirm school assignments for this home.
Get a cash offer in 3 minutes
Find out how much your home could sell for in as little as 3 minutes with a no-obligation cash offer.
Estimated market value$298,100
Get a cash offer in 3 minutes
Find out how much your home could sell for in as little as 3 minutes with a no-obligation cash offer.
Estimated market value
$298,100

