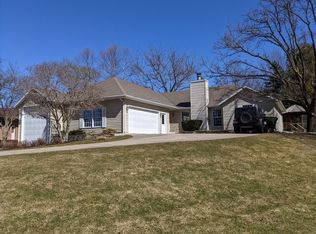This Lake home has it all it feels like new and space galore w/over 3700 sq ft, extra-large kitchen w/granite counter tops, 4 bdrms (lower level has a large conforming bdrm, medium non-conforming bdrm & small non-conforming bdrm), 2.5 baths, 1st flr lndry, (new heater) heated & insulated 5.5 car gar for all your lake & vacation gear. 2020 new roof w/lifetime transferable warranty for new owners, siding, gutters & oversized downspouts, 2019 all new windows w/life time warranty, radon mitigation system, Bradford water heater 2017 w/10 yr warranty, boiler heat to warm in the winter & Bryant A/C for summer. 2 lots & 2 sets of dues. The Lake has it all fishing, boating, swimming. beaches, pool & splash park, frisbee golf, tennis, bocce ball, lodge, playgrounds, campground, parks & so much more, fun all year round.
This property is off market, which means it's not currently listed for sale or rent on Zillow. This may be different from what's available on other websites or public sources.
