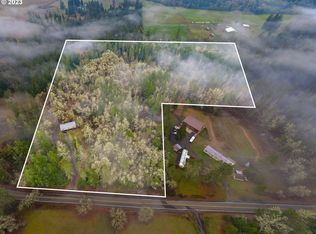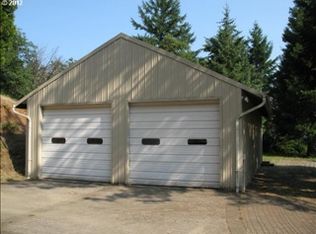Beautiful 4.4 Melrose area acres mostly level with some gently sloping pastures/tree mix. The interior has updated kitchen counters, new carpeting & laminate floors. Step onto the large back deck to enjoy view of the Callahans. The two car carport is attached. The additional 924 sq.ft. MH is used as shop/storage. 24X15 shed. Enjoy central cooling and FA heat. UBW Cert. This property is suitable for horses.
This property is off market, which means it's not currently listed for sale or rent on Zillow. This may be different from what's available on other websites or public sources.

