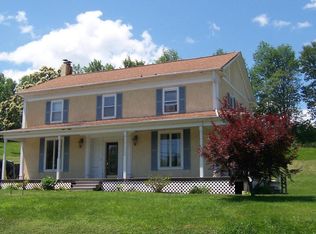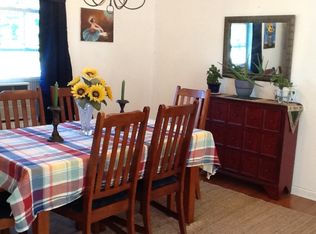AMAZING HOUSE w/ 6 CAR GARAGE! Large contemporary ranch w/ 6 car garage on a beautiful acre lot. Nice views. No community. Vaulted ceilings, lots of light, open concept design. 4 bedrooms, 2 master suites, one extra large suite w/ fireplace and dressing room. Large kitchen, big frig, gas grill stove, open to dining area and living room, hardwood floors. Trex back decking and front covered porch area. Paved circular front drive and roomy parking pads in front of garage's. Upper garage has car lift. Country feel, yet only minutes to I-84 access to Scranton and other metro areas.
This property is off market, which means it's not currently listed for sale or rent on Zillow. This may be different from what's available on other websites or public sources.

