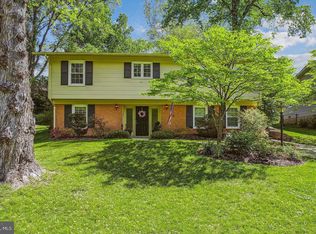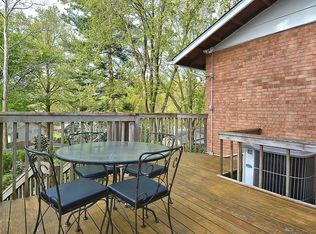ORIGINAL-OWNER HOME HAS BEEN WELL-MAINTAINED AND IS READY FOR NEW OWNERS!! GREAT COMMON AREA SPACES SPREAD OVER TWO FULLY FINISHED LEVELS OF LIVING SPACE. MAIN LEVEL OFFERS ENTRY FOYER, LARGE FAMILY ROOM WITH BRICK HEARTH FIREPLACE, BEDROOM/GUEST ROOM, OFFICE/EXERCISE ROOM AND CONVENIENT HALF BATH. TOP LEVEL FEATURES SPACIOUS LIVING ROOM WITH OVERSIZED WINDOWS, FORMAL DINING ROOM AND SPACIOUS KITCHEN WITH GENEROUS COUNTER SPACE & TILE BACKSPLASH OPENING TO FAMILY ROOM/SUNROOM ADDITION WITH WALLS OF WINDOWS AND LEVEL WALK-OUT TO COVERED PORCH! TOP LEVEL ALSO OFFERS THREE BEDROOMS AND TWO FULL BATHS INCLUDING MBR WITH PRIVATE FULL BATH! ONE-CAR GARAGE AND OFF-STREET PARKING AND LOVELY PRIVATE YARD WITH COVERED PORCH/DECK PERFECT FOR SUMMERTIME COOKOUTS!
This property is off market, which means it's not currently listed for sale or rent on Zillow. This may be different from what's available on other websites or public sources.


