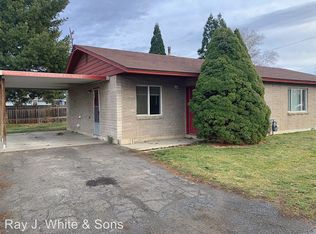Sold
Price Unknown
1332 Burrell Ave, Lewiston, ID 83501
3beds
3baths
2,688sqft
Single Family Residence
Built in 1969
10,672.2 Square Feet Lot
$372,500 Zestimate®
$--/sqft
$2,436 Estimated rent
Home value
$372,500
Estimated sales range
Not available
$2,436/mo
Zestimate® history
Loading...
Owner options
Explore your selling options
What's special
Discover this delightful mid-century modern gem, featuring timeless design and over 2,600 square feet of spacious living in a 3-bedroom, 2.5-bathroom layout. The spectacular living room boasts high ceilings and floor-to-ceiling windows that flood the space with natural light, as well as a fireplace. The retro-style kitchen includes a breakfast bar, and the dining area opens to a covered patio and a private backyard, perfect for outdoor entertaining. The basement features a 3rd bathroom, second fireplace, and ample storage with shelves. The third bedroom in the basement needs an egress window. Additional highlights include a detached garage, workshop space, and a 30x24 shop. An automatic gate opens to the drive way and additional parking, providing plenty of room to accommodate an RV. Centrally located close to schools, parks, and more, this property beautifully encapsulates the mid-century lifestyle with character, charm, and a private backyard oasis adorned with mature trees and lush landscaping.
Zillow last checked: 8 hours ago
Listing updated: August 13, 2025 at 04:17pm
Listed by:
Katy Mason 208-305-3899,
Silvercreek Realty Group
Bought with:
Brian Wilks
RE/MAX Rock-n-Roll Realty
Source: IMLS,MLS#: 98949003
Facts & features
Interior
Bedrooms & bathrooms
- Bedrooms: 3
- Bathrooms: 3
- Main level bathrooms: 1
- Main level bedrooms: 2
Primary bedroom
- Level: Main
Bedroom 2
- Level: Main
Bedroom 3
- Level: Lower
Family room
- Level: Lower
Kitchen
- Level: Main
Living room
- Level: Main
Heating
- Forced Air, Natural Gas
Cooling
- Central Air
Appliances
- Included: Gas Water Heater, Tank Water Heater, Dishwasher, Oven/Range Freestanding, Refrigerator
Features
- Family Room, Breakfast Bar, Laminate Counters, Number of Baths Main Level: 1, Number of Baths Below Grade: 1
- Flooring: Concrete, Tile, Carpet, Laminate
- Has basement: No
- Number of fireplaces: 2
- Fireplace features: Two
Interior area
- Total structure area: 2,688
- Total interior livable area: 2,688 sqft
- Finished area above ground: 1,512
- Finished area below ground: 1,176
Property
Parking
- Total spaces: 5
- Parking features: Detached, RV Access/Parking, Driveway
- Garage spaces: 4
- Carport spaces: 1
- Covered spaces: 5
- Has uncovered spaces: Yes
Features
- Levels: Single with Below Grade
- Patio & porch: Covered Patio/Deck
- Fencing: Partial,Vinyl
Lot
- Size: 10,672 sqft
- Dimensions: 145 x 73.5
- Features: 10000 SF - .49 AC, Sidewalks, Chickens, Corner Lot, Auto Sprinkler System
Details
- Additional structures: Shop, Shed(s)
- Parcel number: RPL00480010050
- Zoning: R2A
Construction
Type & style
- Home type: SingleFamily
- Property subtype: Single Family Residence
Materials
- Insulation, Concrete, Frame, Wood Siding
- Foundation: Crawl Space
- Roof: Composition
Condition
- Year built: 1969
Utilities & green energy
- Electric: 220 Volts
- Water: Public
- Utilities for property: Sewer Connected, Electricity Connected, Cable Connected, Broadband Internet
Community & neighborhood
Location
- Region: Lewiston
Other
Other facts
- Listing terms: Cash,Conventional,FHA,USDA Loan,VA Loan
- Ownership: Fee Simple
Price history
Price history is unavailable.
Public tax history
| Year | Property taxes | Tax assessment |
|---|---|---|
| 2025 | $6,043 -1.6% | $398,196 +1.7% |
| 2024 | $6,142 -0.7% | $391,716 +1.9% |
| 2023 | $6,184 +69.9% | $384,578 +7.5% |
Find assessor info on the county website
Neighborhood: 83501
Nearby schools
GreatSchools rating
- 7/10Orchards Elementary SchoolGrades: K-5Distance: 0.4 mi
- 7/10Sacajawea Junior High SchoolGrades: 6-8Distance: 0.6 mi
- 5/10Lewiston Senior High SchoolGrades: 9-12Distance: 1.1 mi
Schools provided by the listing agent
- Elementary: Orchards
- Middle: Sacajawea
- High: Lewiston
- District: Lewiston Independent School District #1
Source: IMLS. This data may not be complete. We recommend contacting the local school district to confirm school assignments for this home.
