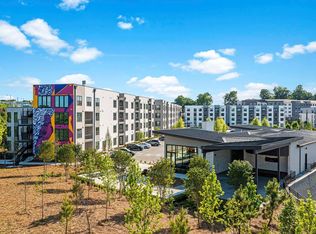Priced to Lease Quickly! Welcome Home to this beautiful new construction. Upon driving into the one-car garage, the entrance brings you to the bottom floor. You have 2 options; to go left, or to go right. To the right, you have your laundry closet with washer and dryer included and opens into a large bedroom with its own bathroom. This bedroom also has separate entrance, perfect for in-laws and guests. To the left, you'll be treated by a beautiful light wood staircase escalating to the main floor. This level hosts the common areas. The open and modern kitchen comes with a black/stainless steel fridge, stove, microwave and dishwasher. The counter has space for an eat-in space and looks over into the living room. This level includes a half bath, storage closet and access to a covered porch that overlooks the colorful West End. Going up to the final level, is where you'll find the main bedrooms, both equipped with is own bathroom and walk in closets. The rear bedroom also has a covered porch. Perfect for coffee in the early mornings. This home won't last long.
Listings identified with the FMLS IDX logo come from FMLS and are held by brokerage firms other than the owner of this website. The listing brokerage is identified in any listing details. Information is deemed reliable but is not guaranteed. 2025 First Multiple Listing Service, Inc.
Apartment for rent
Accepts Zillow applications
$2,200/mo
1332 Brewster St SW #B, Atlanta, GA 30310
3beds
1,700sqft
Price is base rent and doesn't include required fees.
Multifamily
Available now
Cats, dogs OK
Central air, ceiling fan
Common area laundry
2 Garage spaces parking
Central
What's special
Separate entranceOne-car garageEat-in spaceBeautiful light wood staircaseCovered porchOpen and modern kitchen
- 35 days
- on Zillow |
- -- |
- -- |
Travel times
Facts & features
Interior
Bedrooms & bathrooms
- Bedrooms: 3
- Bathrooms: 4
- Full bathrooms: 3
- 1/2 bathrooms: 1
Heating
- Central
Cooling
- Central Air, Ceiling Fan
Appliances
- Included: Dishwasher, Microwave, Oven, Refrigerator, Stove
- Laundry: Common Area, In Hall, In Unit, Laundry Closet, Lower Level, Shared
Features
- Ceiling Fan(s), High Ceilings 10 ft Main, Storage, View
Interior area
- Total interior livable area: 1,700 sqft
Property
Parking
- Total spaces: 2
- Parking features: Driveway, Garage, Covered
- Has garage: Yes
- Details: Contact manager
Features
- Exterior features: Contact manager
- Has view: Yes
- View description: City View
Construction
Type & style
- Home type: MultiFamily
- Architectural style: Craftsman
- Property subtype: MultiFamily
Materials
- Roof: Composition
Condition
- Year built: 2023
Building
Management
- Pets allowed: Yes
Community & HOA
Location
- Region: Atlanta
Financial & listing details
- Lease term: 12 Months
Price history
| Date | Event | Price |
|---|---|---|
| 3/25/2025 | Listed for rent | $2,200$1/sqft |
Source: FMLS GA #7546887 | ||
Neighborhood: Oakland City
There are 2 available units in this apartment building
![[object Object]](https://photos.zillowstatic.com/fp/16a23b44f66be0924d6dc57375b25366-p_i.jpg)
