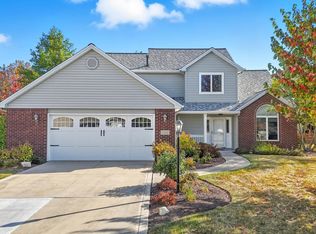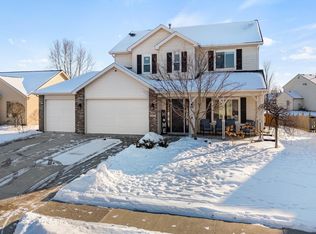Are you looking for a home that will check off every box on your "must have" Christmas list? This Northwest Allen County School District four bedroom home just might be what you are looking for! Step inside the foyer entry and you will notice the formal living room with cathedral ceiling, make your way into the formal dining room and into the kitchen/breakfast room. The kitchen has custom cabinets with dovetail drawers, a massive double door pantry and a clear view of the family room. A main floor laundry room and half bath complete the main floor of the home. Upstairs you will find a large master bedroom with cathedral ceiling, dual closets and a spacious master bathroom. The second floor also offers three additional bedrooms and a full hall bathroom. The basement of the home is finished and has a theater room, two other recreational spaces and is plumbed for a 1/2 bath! The home is situated on a cul-de-sac lot, has a massive 10x30 stamped concrete patio, professional landscaping and a well maintained lawn. The home is clean, has beautiful white trim work, and Anderson windows. Located close to shopping and the Dupont YMCA with quick access to anywhere in Fort Wayne via Lima Rd. Priced to sell at $259,900!
This property is off market, which means it's not currently listed for sale or rent on Zillow. This may be different from what's available on other websites or public sources.

