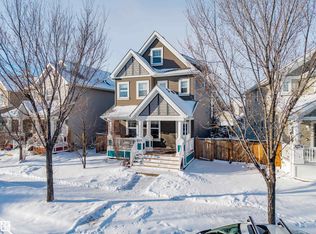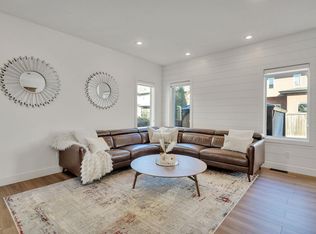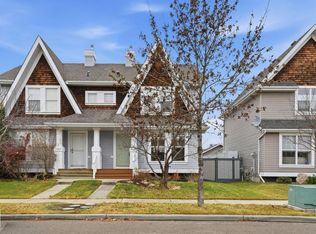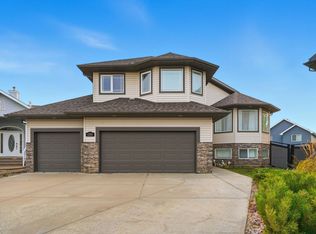4 Bdrm Summerside Lake Privilege Spacious 4-Bedroom Home in Exclusive Summerside Community Welcome to this stunning 2-storey home located in the sought-after community of Summerside. This property offers the perfect balance of comfort, style, and convenience, with access to the renowned Summerside Beach Cluba vibrant community hub featuring a 32-acre lake, 10-acre park, and year-round recreational amenities. Property Features: Bedrooms: 4 total, including 1 in the fully developed basement. Bathrooms: 3.5, featuring a basement bath with a walk-in shower, a main 4-piece bathroom upstairs, and a 4-piece ensuite in the primary suite. Garage: Spacious double car garage. Basement: Fully developed with an additional bedroom and bathroom. Main Floor: Modern kitchen, open-concept living room, and dining area ideal for entertaining. Upper Floor: 3 generously sized bedrooms, including the primary suite with a private ensuite and walk-in closet. Community Highlights: Private access to the Summerside Beach Club. Year-round activities, including swimming, boating, skating, and community events. Picturesque lake and parkland perfect for relaxation and recreation. This home is ideal for families or professionals seeking the tranquility of a lakeside community while still enjoying modern conveniences. Additional monthly Dogs $50 / Club Access $50
This property is off market, which means it's not currently listed for sale or rent on Zillow. This may be different from what's available on other websites or public sources.



