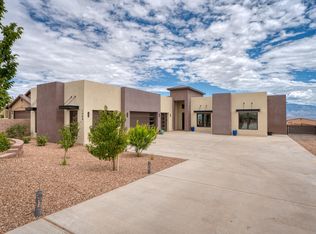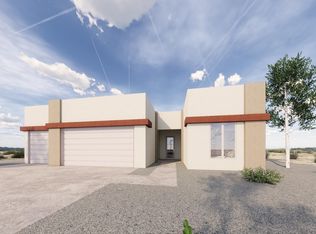Sold
Price Unknown
1332 5th St SE, Rio Rancho, NM 87124
3beds
1,998sqft
Single Family Residence
Built in 2018
0.5 Acres Lot
$465,700 Zestimate®
$--/sqft
$2,777 Estimated rent
Home value
$465,700
$419,000 - $517,000
$2,777/mo
Zestimate® history
Loading...
Owner options
Explore your selling options
What's special
Exquisite single-story Tuscan-inspired home perfectly blends classic elegance w/modern minimalist design. Featuring an automatic entry gate, tile roof, 3-car garage, backyard access & a meticulously maintained open floor plan. Inside, you'll find a spacious living room w/a custom entertainment wall unit, easy-to-maintain tile flooring & 3 generously sized bedrooms plus a versatile office space. The primary suite is a serene retreat w/double sinks, a spacious closet, an expansive shower & an adjoining office/nursery area. The gourmet kitchen, overlooking the dining area, is equipped w/a spacious pantry & a dedicated space for a coffee bar. Fully landscaped half acre w/two covered patios offering breathtaking mountain views & Bocce ball court. All appliances, washer/dryer and TVs included!
Zillow last checked: 8 hours ago
Listing updated: June 19, 2025 at 12:38pm
Listed by:
Gerad Garcia 505-205-5536,
Berkshire Hathaway Home Svc NM
Bought with:
Gilda Mae Alipat-Cordova, 50207
Coldwell Banker Legacy
Source: SWMLS,MLS#: 1070776
Facts & features
Interior
Bedrooms & bathrooms
- Bedrooms: 3
- Bathrooms: 2
- Full bathrooms: 1
- 3/4 bathrooms: 1
Primary bedroom
- Level: Main
- Area: 178.9
- Dimensions: 15.33 x 11.67
Kitchen
- Level: Main
- Area: 138
- Dimensions: 11.5 x 12
Living room
- Level: Main
- Area: 373.92
- Dimensions: 15.58 x 24
Heating
- Central, Forced Air
Cooling
- Refrigerated
Appliances
- Included: Dryer, Dishwasher, Free-Standing Gas Range, Disposal, Microwave, Refrigerator, Washer
- Laundry: Washer Hookup, Electric Dryer Hookup, Gas Dryer Hookup
Features
- Ceiling Fan(s), Dual Sinks, Home Office, Main Level Primary, Pantry, Shower Only, Separate Shower, Walk-In Closet(s)
- Flooring: Carpet Free, Tile
- Windows: Double Pane Windows, Insulated Windows
- Has basement: No
- Has fireplace: No
Interior area
- Total structure area: 1,998
- Total interior livable area: 1,998 sqft
Property
Parking
- Total spaces: 3
- Parking features: Detached, Garage
- Garage spaces: 3
Accessibility
- Accessibility features: None
Features
- Levels: One
- Stories: 1
- Patio & porch: Covered, Patio
- Exterior features: Fire Pit, Privacy Wall, Private Yard, Smart Camera(s)/Recording
- Fencing: Wall
- Has view: Yes
Lot
- Size: 0.50 Acres
- Features: Landscaped, Views
Details
- Parcel number: R024566
- Zoning description: R-1
Construction
Type & style
- Home type: SingleFamily
- Architectural style: Spanish/Mediterranean
- Property subtype: Single Family Residence
Materials
- Frame, Stucco, Rock
- Roof: Tile
Condition
- Resale
- New construction: No
- Year built: 2018
Details
- Builder name: Kim Brooks
Utilities & green energy
- Sewer: Septic Tank
- Water: Public
- Utilities for property: Cable Available, Electricity Connected, Natural Gas Connected, Phone Available, Sewer Connected, Water Connected
Green energy
- Energy generation: None
Community & neighborhood
Security
- Security features: Security System, Smoke Detector(s)
Location
- Region: Rio Rancho
Other
Other facts
- Listing terms: Cash,Conventional,FHA,VA Loan
Price history
| Date | Event | Price |
|---|---|---|
| 11/15/2024 | Sold | -- |
Source: | ||
| 9/23/2024 | Pending sale | $474,900$238/sqft |
Source: | ||
| 9/17/2024 | Listed for sale | $474,900$238/sqft |
Source: | ||
Public tax history
| Year | Property taxes | Tax assessment |
|---|---|---|
| 2025 | $6,257 +62.8% | $179,318 +65.1% |
| 2024 | $3,843 +2.7% | $108,637 +3% |
| 2023 | $3,742 +2% | $105,473 +3% |
Find assessor info on the county website
Neighborhood: Rio Rancho Estates
Nearby schools
GreatSchools rating
- 5/10Puesta Del Sol Elementary SchoolGrades: K-5Distance: 0.4 mi
- 7/10Eagle Ridge Middle SchoolGrades: 6-8Distance: 3.7 mi
- 7/10Rio Rancho High SchoolGrades: 9-12Distance: 3.8 mi
Get a cash offer in 3 minutes
Find out how much your home could sell for in as little as 3 minutes with a no-obligation cash offer.
Estimated market value$465,700
Get a cash offer in 3 minutes
Find out how much your home could sell for in as little as 3 minutes with a no-obligation cash offer.
Estimated market value
$465,700

