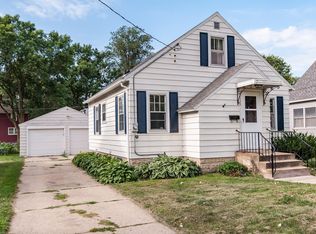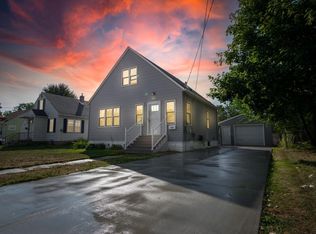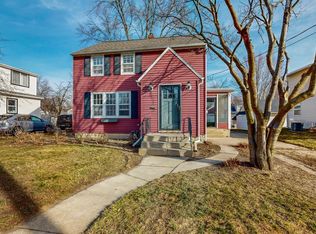Closed
$205,500
1332 4th St NE, Rochester, MN 55906
2beds
1,920sqft
Single Family Residence
Built in 1940
5,227.2 Square Feet Lot
$215,800 Zestimate®
$107/sqft
$1,651 Estimated rent
Home value
$215,800
$203,000 - $227,000
$1,651/mo
Zestimate® history
Loading...
Owner options
Explore your selling options
What's special
Embrace the character & charm in this timeless beauty w/arched entries, 2 bedrooms (1 bedroom on the main w/hardwood floors under carpeting), a recently remodeled full bath on the main floor, built-ins that add both charm & functionality, furnace & water heater are only 4 years old. The unfinished lower level is waiting your personal touches. The 2-car garage offers ample storage. Conveniently located within walking distance to downtown Rochester, parks & shopping, enjoy the vibrant energy of the city at your doorstep. For those who rely on public transportation, rejoice in the proximity to a nearby bus stop, ensuring easy commutes. Experience the perfect blend of comfort, convenience & style in this desirable home.
Zillow last checked: 8 hours ago
Listing updated: May 06, 2025 at 01:26am
Listed by:
Susan M Johnson 507-261-1550,
Re/Max Results
Bought with:
Kyle Swanson
eXp Realty
Source: NorthstarMLS as distributed by MLS GRID,MLS#: 6490365
Facts & features
Interior
Bedrooms & bathrooms
- Bedrooms: 2
- Bathrooms: 1
- Full bathrooms: 1
Bedroom 1
- Level: Main
- Dimensions: 9.4x11..5
Bedroom 2
- Level: Upper
- Area: 277.44 Square Feet
- Dimensions: 20.4x13.6
Bathroom
- Level: Main
- Area: 29.15 Square Feet
- Dimensions: 7.11x4.10
Dining room
- Level: Main
- Area: 113.28 Square Feet
- Dimensions: 11.8x9.6
Kitchen
- Level: Main
- Area: 86.24 Square Feet
- Dimensions: 11.2x7.7
Laundry
- Level: Lower
Living room
- Level: Main
- Area: 135.7 Square Feet
- Dimensions: 11.5x11.8
Heating
- Forced Air
Cooling
- Central Air
Appliances
- Included: Dryer, Range, Refrigerator, Washer
Features
- Basement: Block,Full,Unfinished
- Has fireplace: No
Interior area
- Total structure area: 1,920
- Total interior livable area: 1,920 sqft
- Finished area above ground: 1,272
- Finished area below ground: 0
Property
Parking
- Total spaces: 2
- Parking features: Detached
- Garage spaces: 2
Accessibility
- Accessibility features: None
Features
- Levels: One and One Half
- Stories: 1
- Pool features: None
- Fencing: Partial,Wood
Lot
- Size: 5,227 sqft
- Dimensions: 52 x 102
Details
- Foundation area: 648
- Parcel number: 743642014736
- Zoning description: Residential-Single Family
Construction
Type & style
- Home type: SingleFamily
- Property subtype: Single Family Residence
Materials
- Metal Siding, Frame
- Roof: Asphalt
Condition
- Age of Property: 85
- New construction: No
- Year built: 1940
Utilities & green energy
- Electric: Circuit Breakers
- Gas: Natural Gas
- Sewer: City Sewer/Connected
- Water: City Water/Connected
Community & neighborhood
Location
- Region: Rochester
- Subdivision: Morningside Sub
HOA & financial
HOA
- Has HOA: No
Other
Other facts
- Road surface type: Paved
Price history
| Date | Event | Price |
|---|---|---|
| 4/23/2024 | Sold | $205,500+8.2%$107/sqft |
Source: | ||
| 3/23/2024 | Pending sale | $190,000$99/sqft |
Source: | ||
| 3/20/2024 | Listed for sale | $190,000+31%$99/sqft |
Source: | ||
| 10/31/2018 | Sold | $145,000-3%$76/sqft |
Source: | ||
| 10/2/2018 | Pending sale | $149,499$78/sqft |
Source: eXp Realty, LLC #4090835 Report a problem | ||
Public tax history
| Year | Property taxes | Tax assessment |
|---|---|---|
| 2025 | $1,980 +7.6% | $156,400 +15.2% |
| 2024 | $1,840 | $135,800 -5% |
| 2023 | -- | $142,900 +5.2% |
Find assessor info on the county website
Neighborhood: East Side
Nearby schools
GreatSchools rating
- 7/10Jefferson Elementary SchoolGrades: PK-5Distance: 0.7 mi
- 4/10Kellogg Middle SchoolGrades: 6-8Distance: 1.1 mi
- 8/10Century Senior High SchoolGrades: 8-12Distance: 1.9 mi
Schools provided by the listing agent
- Elementary: Jefferson
- Middle: Kellogg
- High: Century
Source: NorthstarMLS as distributed by MLS GRID. This data may not be complete. We recommend contacting the local school district to confirm school assignments for this home.
Get a cash offer in 3 minutes
Find out how much your home could sell for in as little as 3 minutes with a no-obligation cash offer.
Estimated market value$215,800
Get a cash offer in 3 minutes
Find out how much your home could sell for in as little as 3 minutes with a no-obligation cash offer.
Estimated market value
$215,800


