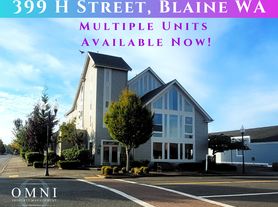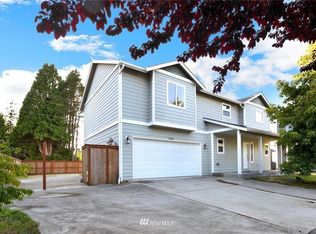Bayview Townhouse style condo located just a block from the water. The unit includes 3 bedrooms and 2 bathrooms and a single care garage. The unit enters either through the garage or through a gated back patio/deck area. The first floor includes 2 bedrooms and 3/4 bathroom as well as a lovely enclosed sunroom to soak up those rays all year long in comfort.
As you go up the stairs to the main floor of the house you will enter into the open living room, dining area and kitchen. The living room features a beautifully finished gas fireplace, bay views and access to the deck. The kitchen includes an eat-at bar area, stone counters, dishwasher, flat-top electric range, refrigerator, above range microwave and tile backsplash. This floor also includes the full size washer and dryer.
The top level is the Primary Suite which includes a large bedroom space with two closets. In the large en suite there is a vanity section with two sinks and through another door is the toilet, stand up shower and separate soaking tub.
This beautiful unit is ready to go and is a part of a very quite complex which includes a large shared yard that faces the bay and the setting sun. The area between the unit and the garage is a fully fenced deck and patio area that would great for your potted plants or barbequing/entertaining.
Tenants responsible for all utilities. Landscaping in front included Tenant responsible for patio area.
All information provided is deemed reliable but is not guaranteed and should be independently verified. A $50 fee ($45 application and $5 processing fees) is required for each application. THESE FEES ARE NONREFUNDABLE.
OMNI Property Management, 909 Squalicum Way Suite 107, Bellingham WA 98225
Listing TypeHouse
House for rent
$2,195/mo
1332 4th St, Blaine, WA 98230
3beds
1,509sqft
Price may not include required fees and charges.
Single family residence
Available now
No pets
In unit laundry
Fireplace
What's special
Beautifully finished gas fireplaceBay viewsAbove range microwaveAccess to the deckTile backsplashEat-at bar areaStone counters
- 26 days |
- -- |
- -- |
Zillow last checked: 9 hours ago
Listing updated: December 04, 2025 at 07:06pm
Travel times
Facts & features
Interior
Bedrooms & bathrooms
- Bedrooms: 3
- Bathrooms: 2
- Full bathrooms: 2
Heating
- Fireplace
Appliances
- Included: Dishwasher, Dryer, Microwave, Range, Refrigerator, Washer
- Laundry: In Unit
Features
- Has fireplace: Yes
Interior area
- Total interior livable area: 1,509 sqft
Video & virtual tour
Property
Parking
- Details: Contact manager
Features
- Exterior features: No Utilities included in rent
Details
- Parcel number: 4001060103050004
Construction
Type & style
- Home type: SingleFamily
- Property subtype: Single Family Residence
Community & HOA
Location
- Region: Blaine
Financial & listing details
- Lease term: Contact For Details
Price history
| Date | Event | Price |
|---|---|---|
| 11/19/2025 | Listed for rent | $2,195$1/sqft |
Source: Zillow Rentals | ||
| 3/29/2021 | Sold | $372,000+128.4%$247/sqft |
Source: | ||
| 4/5/2016 | Sold | $162,900-18.1%$108/sqft |
Source: | ||
| 9/1/2009 | Listing removed | $199,000$132/sqft |
Source: Freeman Real Estate #29085744 | ||
| 7/9/2009 | Listed for sale | $199,000+24.4%$132/sqft |
Source: Freeman Real Estate #29085744 | ||
Neighborhood: 98230
Nearby schools
GreatSchools rating
- NABlaine Primary SchoolGrades: PK-2Distance: 0.5 mi
- 7/10Blaine Middle SchoolGrades: 6-8Distance: 0.6 mi
- 7/10Blaine High SchoolGrades: 9-12Distance: 0.6 mi

