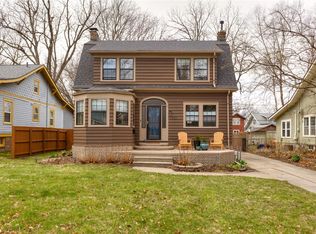Sold for $306,000
$306,000
1332 45th St, Des Moines, IA 50311
2beds
1,417sqft
Single Family Residence
Built in 1918
7,013.16 Square Feet Lot
$305,200 Zestimate®
$216/sqft
$1,863 Estimated rent
Home value
$305,200
$284,000 - $327,000
$1,863/mo
Zestimate® history
Loading...
Owner options
Explore your selling options
What's special
Every square inch of this Beaverdale home is absolutely charming. A meandering path through whimsical gardens leads you through a flowering oasis that blooms from spring to fall, past a raspberry patch, and into the private fenced-in backyard. You can enjoy a quiet meal on the patio or simply relax in your peaceful surroundings. The house has been lovingly curated to make you feel at home instantly. The enclosed front porch is a perfect spot to enjoy your morning coffee. For the plant enthusiasts, it also has fabulous direct light that your plants will soak right up! The living room has so many eye-catching details that you won't know where to look first. Be sure to note the gorgeous hardwood floor, textured wallpaper, and the elegant stained-glass doors at the foot of the stairs. (two more sets in the back of the house!) Don't miss the gorgeous gas fireplace, perfect for cozy nights when the weather turns cooler. The oversized windows and the French doors make the office a bright space to work and give you a lovely view of the front gardens. Plus, the formal dining room and family room addition that could double as a guest bedroom give you plenty of space to entertain. The 3/4 bathroom on the main floor adds a great deal of convenience and accessibility. Upstairs, the large primary bedroom is a tranquil retreat with two deep closets and even more charm with its seating nook and stunning windows. A second bedroom and a quaint bathroom are also on the second floor. Come see!
Zillow last checked: 8 hours ago
Listing updated: August 05, 2024 at 07:12am
Listed by:
Sandra Gustafson (515)453-7200,
BHHS First Realty Westown
Bought with:
Martha Miller Johnson
RE/MAX Concepts
Source: DMMLS,MLS#: 696972 Originating MLS: Des Moines Area Association of REALTORS
Originating MLS: Des Moines Area Association of REALTORS
Facts & features
Interior
Bedrooms & bathrooms
- Bedrooms: 2
- Bathrooms: 2
- Full bathrooms: 1
- 3/4 bathrooms: 1
Heating
- Forced Air, Gas, Natural Gas
Cooling
- Central Air
Appliances
- Included: Dryer, Dishwasher, Microwave, Refrigerator, Stove, Washer
Features
- Separate/Formal Dining Room, Cable TV, Window Treatments
- Flooring: Hardwood, Tile
- Basement: Unfinished
- Number of fireplaces: 1
- Fireplace features: Gas, Vented
Interior area
- Total structure area: 1,417
- Total interior livable area: 1,417 sqft
Property
Parking
- Total spaces: 1
- Parking features: Detached, Garage, One Car Garage
- Garage spaces: 1
Features
- Levels: One and One Half
- Stories: 1
- Patio & porch: Open, Patio
- Exterior features: Fully Fenced, Patio
- Fencing: Wood,Full
Lot
- Size: 7,013 sqft
- Dimensions: 50 x 140
- Features: Rectangular Lot
Details
- Parcel number: 10007009000000
- Zoning: N5
Construction
Type & style
- Home type: SingleFamily
- Architectural style: One and One Half Story
- Property subtype: Single Family Residence
Materials
- Stucco
- Foundation: Block
- Roof: Asphalt,Shingle
Condition
- Year built: 1918
Utilities & green energy
- Sewer: Public Sewer
- Water: Public
Community & neighborhood
Security
- Security features: Smoke Detector(s)
Location
- Region: Des Moines
Other
Other facts
- Listing terms: Cash,Conventional,FHA,VA Loan
- Road surface type: Asphalt
Price history
| Date | Event | Price |
|---|---|---|
| 8/2/2024 | Sold | $306,000+2%$216/sqft |
Source: | ||
| 6/13/2024 | Pending sale | $300,000$212/sqft |
Source: | ||
| 6/10/2024 | Listed for sale | $300,000+22%$212/sqft |
Source: | ||
| 12/22/2021 | Sold | $246,000+0.4%$174/sqft |
Source: | ||
| 11/17/2021 | Pending sale | $245,000$173/sqft |
Source: | ||
Public tax history
| Year | Property taxes | Tax assessment |
|---|---|---|
| 2024 | $4,366 -3.6% | $232,400 |
| 2023 | $4,530 +0.8% | $232,400 +15.6% |
| 2022 | $4,494 +2.5% | $201,100 |
Find assessor info on the county website
Neighborhood: Waveland Park
Nearby schools
GreatSchools rating
- 6/10Perkins Elementary SchoolGrades: K-5Distance: 0.3 mi
- 5/10Merrill Middle SchoolGrades: 6-8Distance: 1.5 mi
- 4/10Roosevelt High SchoolGrades: 9-12Distance: 0.7 mi
Schools provided by the listing agent
- District: Des Moines Independent
Source: DMMLS. This data may not be complete. We recommend contacting the local school district to confirm school assignments for this home.
Get pre-qualified for a loan
At Zillow Home Loans, we can pre-qualify you in as little as 5 minutes with no impact to your credit score.An equal housing lender. NMLS #10287.
Sell for more on Zillow
Get a Zillow Showcase℠ listing at no additional cost and you could sell for .
$305,200
2% more+$6,104
With Zillow Showcase(estimated)$311,304
