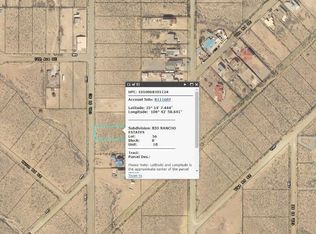Unique straw bale home on half acre in Rio Rancho Estates. Concrete and wood flooring throughout home. Living area with beamed ceiling, gas log fireplace, built-in entertainment unit, lots of windows for natural light. Kitchen has concrete countertops, small breakfast bar, electric stove, dishwasher, refrigerator. Master bedroom and 3/4 bath on main level. Two additional bedrooms and full bath upstairs. Detached two car garage. Observation deck. Southwest natural landscaping with fenced side yard.
This property is off market, which means it's not currently listed for sale or rent on Zillow. This may be different from what's available on other websites or public sources.
