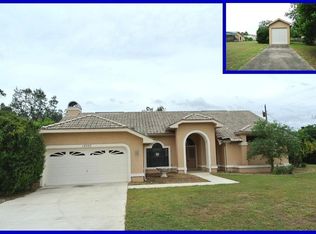Sold for $388,500
$388,500
13319 Don Loop, Spring Hill, FL 34609
3beds
1,752sqft
Single Family Residence
Built in 1990
0.54 Acres Lot
$398,400 Zestimate®
$222/sqft
$2,498 Estimated rent
Home value
$398,400
$378,000 - $418,000
$2,498/mo
Zestimate® history
Loading...
Owner options
Explore your selling options
What's special
PRICE IMPROVEMENT! Looking for a pool home with the area's MOST BEAUTIFUL backyard? Split floorplan Florida Ranch pool home on just over half of an acre in the heart of Spring Hill. Pocket sliding doors open to the covered patio and screened pool & lounge area adding so much to the indoor/outdoor living space of this beautifully maintained home! Other features include soaring ceilings in the great room, spacious primary suite with tray ceiling, claw foot tub, walk in shower & dual walk in closets, screen enclosed front porch, interior laundry room, sliding doors to pool in primary suite, dining area & 2nd bedroom, two storage sheds and a "she" shed for enjoying the incredible shaded & landscaped FULLY FENCED backyard! Full house generator included. NEW ROOF IN 2021. Other recent updates include: kitchen counters & appliances, full remodel of guest bathroom with walk in shower, updates in master bathroom including claw foot tub, new skylight over kitchen, all new blinds, new pool pump, new paint inside & outside, new vinyl plank flooring, new light fixtures throughout, sliding screen panel for garage door and updated landscaping front & back. Orange tree and Mulberry, Grape, Blackberry & Raspberry Vines also on the property! NO HOA OR CDD fees. Well known Shopping & Restaurants nearby. Less than 8 miles to Weeki Wachee Springs State Park. Located 49 miles from downtown Tampa, 44 miles to Tampa International Airport via the Suncoast Parkway.
Zillow last checked: 8 hours ago
Listing updated: December 23, 2023 at 02:51am
Listing Provided by:
Allison Newlon 813-263-8644,
PLATINUM PROPERTIES OF FLORIDA LLC 813-263-8644
Bought with:
Corina Van Camp, 3357440
COLDWELL BANKER REALTY
Source: Stellar MLS,MLS#: T3474613 Originating MLS: Tampa
Originating MLS: Tampa

Facts & features
Interior
Bedrooms & bathrooms
- Bedrooms: 3
- Bathrooms: 2
- Full bathrooms: 2
Primary bedroom
- Description: Room4
- Level: First
- Dimensions: 13x15
Bedroom 2
- Description: Room5
- Level: First
- Dimensions: 12x11
Bedroom 3
- Description: Room6
- Level: First
- Dimensions: 12x11
Dining room
- Description: Room2
- Level: First
- Dimensions: 10x10
Great room
- Description: Room1
- Level: First
- Dimensions: 15x21
Kitchen
- Description: Room3
- Level: First
- Dimensions: 15x11
Heating
- Central
Cooling
- Central Air
Appliances
- Included: Dishwasher, Disposal, Dryer, Electric Water Heater, Microwave, Range, Refrigerator, Washer
- Laundry: Inside, Laundry Room
Features
- Ceiling Fan(s), Kitchen/Family Room Combo, Split Bedroom, Stone Counters, Tray Ceiling(s), Walk-In Closet(s)
- Flooring: Laminate, Tile, Vinyl, Hardwood
- Doors: Sliding Doors
- Windows: Blinds, Skylight(s), Window Treatments
- Has fireplace: No
Interior area
- Total structure area: 2,685
- Total interior livable area: 1,752 sqft
Property
Parking
- Total spaces: 2
- Parking features: Garage - Attached
- Attached garage spaces: 2
Features
- Levels: One
- Stories: 1
- Patio & porch: Covered, Front Porch, Rear Porch, Screened
- Exterior features: Irrigation System
- Has private pool: Yes
- Pool features: Gunite, In Ground, Screen Enclosure
- Fencing: Chain Link,Fenced
Lot
- Size: 0.54 Acres
- Dimensions: 106 x 222
- Features: In County
- Residential vegetation: Bamboo, Fruit Trees, Mature Landscaping, Trees/Landscaped
Details
- Additional structures: Other, Shed(s)
- Parcel number: R1622318136300000610
- Zoning: RESIDENTIAL
- Special conditions: None
Construction
Type & style
- Home type: SingleFamily
- Architectural style: Ranch
- Property subtype: Single Family Residence
Materials
- Block, Stucco
- Foundation: Slab
- Roof: Shingle
Condition
- New construction: No
- Year built: 1990
Utilities & green energy
- Sewer: Septic Tank
- Water: Public
- Utilities for property: Electricity Connected, Sewer Connected, Water Connected
Community & neighborhood
Location
- Region: Spring Hill
- Subdivision: AMBER WOODS PH III
HOA & financial
HOA
- Has HOA: No
Other fees
- Pet fee: $0 monthly
Other financial information
- Total actual rent: 0
Other
Other facts
- Listing terms: Cash,Conventional,FHA,VA Loan
- Ownership: Fee Simple
- Road surface type: Paved
Price history
| Date | Event | Price |
|---|---|---|
| 12/22/2023 | Sold | $388,500-2.9%$222/sqft |
Source: | ||
| 11/22/2023 | Pending sale | $399,900$228/sqft |
Source: | ||
| 11/21/2023 | Price change | $399,900-1.3%$228/sqft |
Source: | ||
| 11/12/2023 | Price change | $405,000-2.5%$231/sqft |
Source: | ||
| 10/25/2023 | Price change | $415,500-1%$237/sqft |
Source: | ||
Public tax history
| Year | Property taxes | Tax assessment |
|---|---|---|
| 2024 | $4,815 +78% | $315,051 +76.4% |
| 2023 | $2,706 +3.6% | $178,561 +3% |
| 2022 | $2,613 +0.4% | $173,360 +3% |
Find assessor info on the county website
Neighborhood: 34609
Nearby schools
GreatSchools rating
- 4/10John D. Floyd Elementary SchoolGrades: PK-5Distance: 0.5 mi
- 5/10Powell Middle SchoolGrades: 6-8Distance: 1.2 mi
- 2/10Central High SchoolGrades: 9-12Distance: 5.8 mi
Schools provided by the listing agent
- Elementary: J.D. Floyd Elementary School
- Middle: Powell Middle
- High: Central High School
Source: Stellar MLS. This data may not be complete. We recommend contacting the local school district to confirm school assignments for this home.
Get a cash offer in 3 minutes
Find out how much your home could sell for in as little as 3 minutes with a no-obligation cash offer.
Estimated market value$398,400
Get a cash offer in 3 minutes
Find out how much your home could sell for in as little as 3 minutes with a no-obligation cash offer.
Estimated market value
$398,400
