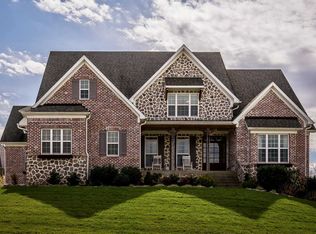Sold for $900,000
$900,000
13317 Ridgemoor Dr, Prospect, KY 40059
6beds
6,945sqft
Single Family Residence
Built in 2006
0.45 Acres Lot
$910,100 Zestimate®
$130/sqft
$6,202 Estimated rent
Home value
$910,100
$819,000 - $1.02M
$6,202/mo
Zestimate® history
Loading...
Owner options
Explore your selling options
What's special
Wonderfully appointed home in the desirable Hillcrest subdivision within the award-winning Oldham County school district. This home not only features a new roof and some new HVAC systems, but has new carpets on the second floor, a freshly painted interior and decking, and a newly stained driveway. The outdoor space boasts a screened in porch, and a deck with plenty of room to relax, grill, and entertain. Inside, the updated kitchen grabs your attention with top-of-the-line appliances, and an ample amount of cabinet space and storage. You will be wowed by the view from the large windows in the living room as you enter the home, accompanied by built-in bookcases, and an open concept that flows into the dining area, kitchen, and cozy family room.
The main floor also includes a private office, a formal dining room, and the primary bedroom/bathroom with a closet that you dream of.
Upstairs, you find three more bedrooms, two additional full bathrooms, and a rec room that can be utilized in many different ways.
The finished walkout basement provides even more living space, including a full home theater setup, full bar, gaming area, 2 more bedrooms, and 1.5 bathrooms. Underneath the deck you will find a shaded patio area for relaxation. Truly no detail has been overlooked in this wonderful Hillcrest home. Schedule your showing today!
Zillow last checked: 8 hours ago
Listing updated: November 02, 2025 at 06:23am
Listed by:
Kiley Jones 502-807-1137,
RE/MAX Premier Properties
Bought with:
NON MEMBER
Source: GLARMLS,MLS#: 1692190
Facts & features
Interior
Bedrooms & bathrooms
- Bedrooms: 6
- Bathrooms: 6
- Full bathrooms: 4
- 1/2 bathrooms: 2
Primary bedroom
- Level: First
Bedroom
- Level: Second
Bedroom
- Level: Second
Bedroom
- Level: Second
Bedroom
- Level: Basement
Bedroom
- Level: Basement
Primary bathroom
- Level: First
Half bathroom
- Level: First
Full bathroom
- Level: Second
Full bathroom
- Level: Second
Full bathroom
- Level: Basement
Den
- Level: Second
Dining area
- Level: First
Dining room
- Level: First
Family room
- Level: First
Kitchen
- Level: First
Laundry
- Level: First
Living room
- Level: First
Media room
- Level: Basement
Office
- Level: First
Heating
- Forced Air, Natural Gas
Cooling
- Central Air
Features
- Basement: Walkout Finished
- Number of fireplaces: 3
Interior area
- Total structure area: 4,276
- Total interior livable area: 6,945 sqft
- Finished area above ground: 4,276
- Finished area below ground: 2,669
Property
Parking
- Total spaces: 3
- Parking features: Attached, Entry Side, Driveway
- Attached garage spaces: 3
- Has uncovered spaces: Yes
Features
- Stories: 2
- Patio & porch: Screened Porch, Deck, Patio
- Pool features: Association, Community
- Fencing: None
Lot
- Size: 0.45 Acres
- Features: Level
Details
- Parcel number: 051906B428
Construction
Type & style
- Home type: SingleFamily
- Architectural style: Traditional
- Property subtype: Single Family Residence
Materials
- Vinyl Siding, Brick
- Foundation: Concrete Perimeter
- Roof: Shingle
Condition
- Year built: 2006
Utilities & green energy
- Sewer: Public Sewer
- Water: Public
- Utilities for property: Electricity Connected, Natural Gas Connected
Community & neighborhood
Location
- Region: Prospect
- Subdivision: Hillcrest
HOA & financial
HOA
- Has HOA: Yes
- HOA fee: $1,020 annually
- Amenities included: Clubhouse, Playground, Pool
Price history
| Date | Event | Price |
|---|---|---|
| 10/2/2025 | Sold | $900,000-9.8%$130/sqft |
Source: | ||
| 8/29/2025 | Pending sale | $998,000$144/sqft |
Source: | ||
| 8/21/2025 | Price change | $998,000-5%$144/sqft |
Source: | ||
| 8/5/2025 | Price change | $1,050,000-5.8%$151/sqft |
Source: | ||
| 7/11/2025 | Listed for sale | $1,115,000+43.9%$161/sqft |
Source: | ||
Public tax history
| Year | Property taxes | Tax assessment |
|---|---|---|
| 2023 | $9,624 +0.5% | $775,000 |
| 2022 | $9,574 +0.7% | $775,000 |
| 2021 | $9,512 +2.4% | $775,000 +2.6% |
Find assessor info on the county website
Neighborhood: 40059
Nearby schools
GreatSchools rating
- 8/10Goshen At Hillcrest Elementary SchoolGrades: K-5Distance: 1.1 mi
- 9/10North Oldham Middle SchoolGrades: 6-8Distance: 1.4 mi
- 10/10North Oldham High SchoolGrades: 9-12Distance: 1.5 mi
Get pre-qualified for a loan
At Zillow Home Loans, we can pre-qualify you in as little as 5 minutes with no impact to your credit score.An equal housing lender. NMLS #10287.
Sell with ease on Zillow
Get a Zillow Showcase℠ listing at no additional cost and you could sell for —faster.
$910,100
2% more+$18,202
With Zillow Showcase(estimated)$928,302
