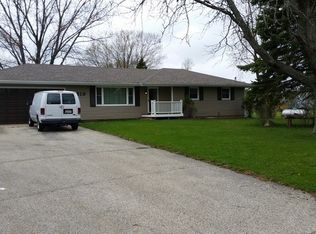Closed
$540,000
13317 Charles Rd, Woodstock, IL 60098
4beds
2,520sqft
Single Family Residence
Built in ----
6.6 Acres Lot
$550,400 Zestimate®
$214/sqft
$3,005 Estimated rent
Home value
$550,400
$506,000 - $600,000
$3,005/mo
Zestimate® history
Loading...
Owner options
Explore your selling options
What's special
Enjoy the sustainable lifestyle, while raising animals, storing equipment, growing a home based business. Plus, there have been so many important upgrades to this multi-use property. A new deck, patio doors, front windows, new HVAC & new hot water heater, new pasture fencing w/electric wire! 2017 roof/siding/gutters. The spacious and comfortable home comes with several multi-use outbuildings: a detached 2.5 car garage, attached 1.5 car garage and 3 pole buildings. The lower insulated shed is 25' x 42'. The upper hayshed with a loft is 30' x 56'. The versatile heated shop with an office is 40' x 32'. Situated on 6.6 acres and zoned A-1, this home has 4 bedrooms, 3 full updated baths, a beautiful fireplace, in-ground pool & thermo pane windows. Even though it's country, it's still close to town!
Zillow last checked: 8 hours ago
Listing updated: May 31, 2025 at 01:01am
Listing courtesy of:
Sue Perdue 815-236-0649,
Baird & Warner
Bought with:
Megan Liebetrau
Berkshire Hathaway HomeServices Starck Real Estate
Source: MRED as distributed by MLS GRID,MLS#: 12275632
Facts & features
Interior
Bedrooms & bathrooms
- Bedrooms: 4
- Bathrooms: 3
- Full bathrooms: 3
Primary bedroom
- Features: Flooring (Carpet), Bathroom (Full)
- Level: Second
- Area: 330 Square Feet
- Dimensions: 15X22
Bedroom 2
- Features: Flooring (Hardwood)
- Level: Second
- Area: 110 Square Feet
- Dimensions: 10X11
Bedroom 3
- Features: Flooring (Hardwood)
- Level: Second
- Area: 121 Square Feet
- Dimensions: 11X11
Bedroom 4
- Features: Flooring (Hardwood)
- Level: Second
- Area: 96 Square Feet
- Dimensions: 08X12
Dining room
- Features: Flooring (Hardwood)
- Level: Main
- Area: 143 Square Feet
- Dimensions: 11X13
Family room
- Features: Flooring (Carpet)
- Level: Main
- Area: 391 Square Feet
- Dimensions: 17X23
Foyer
- Level: Main
- Area: 55 Square Feet
- Dimensions: 05X11
Kitchen
- Features: Kitchen (Galley), Flooring (Wood Laminate)
- Level: Main
- Area: 121 Square Feet
- Dimensions: 11X11
Living room
- Features: Flooring (Hardwood)
- Level: Main
- Area: 437 Square Feet
- Dimensions: 19X23
Heating
- Natural Gas, Forced Air
Cooling
- Central Air
Appliances
- Included: Range, Dishwasher, Refrigerator, Washer, Dryer
- Laundry: Gas Dryer Hookup, Sink
Features
- Cathedral Ceiling(s)
- Flooring: Hardwood, Laminate
- Basement: Unfinished,Full
- Attic: Unfinished
- Number of fireplaces: 1
- Fireplace features: Wood Burning, Attached Fireplace Doors/Screen, Living Room
Interior area
- Total structure area: 0
- Total interior livable area: 2,520 sqft
Property
Parking
- Total spaces: 13
- Parking features: Asphalt, Gravel, Circular Driveway, Side Driveway, Garage Door Opener, On Site, Garage Owned, Attached, Detached, Unassigned, Off Street, Side Apron, Guest, Driveway, Owned, Garage
- Attached garage spaces: 3
- Has uncovered spaces: Yes
Accessibility
- Accessibility features: No Disability Access
Features
- Stories: 2
- Patio & porch: Deck, Patio
- Pool features: In Ground
- Has spa: Yes
- Spa features: Outdoor Hot Tub
- Fencing: Fenced,Electric
Lot
- Size: 6.60 Acres
- Dimensions: 597 X 556 X 402 X 626
- Features: Corner Lot, Landscaped, Pasture
Details
- Additional structures: Workshop, Barn(s), Other, Outbuilding, RV/Boat Storage, Second Garage, Shed(s), Stable(s), Garage(s), Storage
- Parcel number: 0819402010
- Special conditions: None
- Other equipment: Water-Softener Owned, Ceiling Fan(s), Sump Pump
- Horse amenities: Paddocks
Construction
Type & style
- Home type: SingleFamily
- Architectural style: Farmhouse
- Property subtype: Single Family Residence
Materials
- Vinyl Siding
- Foundation: Concrete Perimeter, Stone
- Roof: Asphalt
Condition
- New construction: No
Utilities & green energy
- Electric: Circuit Breakers, 150 Amp Service
- Sewer: Septic Tank
- Water: Well
Community & neighborhood
Security
- Security features: Carbon Monoxide Detector(s)
Community
- Community features: Horse-Riding Area, Street Paved
Location
- Region: Woodstock
HOA & financial
HOA
- Services included: None
Other
Other facts
- Listing terms: VA
- Ownership: Fee Simple
Price history
| Date | Event | Price |
|---|---|---|
| 5/28/2025 | Sold | $540,000+2.1%$214/sqft |
Source: | ||
| 4/14/2025 | Contingent | $529,000$210/sqft |
Source: | ||
| 3/22/2025 | Price change | $529,000-7%$210/sqft |
Source: | ||
| 2/25/2025 | Price change | $569,000-1.7%$226/sqft |
Source: | ||
| 2/6/2025 | Listed for sale | $579,000+121.8%$230/sqft |
Source: | ||
Public tax history
| Year | Property taxes | Tax assessment |
|---|---|---|
| 2024 | $9,164 +1.7% | $125,910 +8.9% |
| 2023 | $9,015 +3.3% | $115,656 +10.6% |
| 2022 | $8,724 +5.5% | $104,561 +7% |
Find assessor info on the county website
Neighborhood: 60098
Nearby schools
GreatSchools rating
- NAVerda Dierzen Early Learning CenterGrades: PK-K,2Distance: 1.7 mi
- 9/10Northwood Middle SchoolGrades: 6-8Distance: 1.6 mi
- 10/10Woodstock North High SchoolGrades: 8-12Distance: 1.8 mi
Schools provided by the listing agent
- Elementary: Mary Endres Elementary School
- Middle: Northwood Middle School
- High: Woodstock North High School
- District: 200
Source: MRED as distributed by MLS GRID. This data may not be complete. We recommend contacting the local school district to confirm school assignments for this home.
Get a cash offer in 3 minutes
Find out how much your home could sell for in as little as 3 minutes with a no-obligation cash offer.
Estimated market value$550,400
Get a cash offer in 3 minutes
Find out how much your home could sell for in as little as 3 minutes with a no-obligation cash offer.
Estimated market value
$550,400
